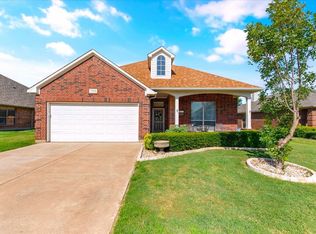Sold on 04/04/25
Price Unknown
7705 White Fawn Rd, Arlington, TX 76002
4beds
1,904sqft
Single Family Residence
Built in 2009
7,405.2 Square Feet Lot
$348,000 Zestimate®
$--/sqft
$2,490 Estimated rent
Home value
$348,000
$324,000 - $376,000
$2,490/mo
Zestimate® history
Loading...
Owner options
Explore your selling options
What's special
Welcome to this beautifully designed four-bedroom, two-bathroom home in the desirable Deer Crossing neighborhood, located within the highly regarded Mansfield ISD. With 1,904 square feet of well-planned living space, this property offers comfort, style, and convenience.
The open-concept floor plan is perfect for entertaining or everyday living.
The kitchen, located next to the dining area, features modern appliances, ample counter space, and generous storage options. The spacious primary suite includes an en-suite bathroom and a walk-in closet, while three additional bedrooms provide plenty of flexibility to suit your needs.
The private backyard with a patio is ideal for relaxing or hosting gatherings. Situated on a quiet street, this home is conveniently located near parks, shopping, dining, and entertainment options, with quick access to excellent schools in Mansfield ISD.
This property combines a prime location with a versatile layout, making it a wonderful place to call home. Schedule your private tour today and explore all that 7705 White Fawn Drive has to offer!
Zillow last checked: 8 hours ago
Listing updated: April 04, 2025 at 11:55am
Listed by:
Michael Worley 0652976 817-300-5194,
Worley and Associates Realtors 817-300-5194,
Martina Worley 0687906 817-300-5194,
Worley and Associates Realtors
Bought with:
My Le
eXp Realty LLC
Source: NTREIS,MLS#: 20822351
Facts & features
Interior
Bedrooms & bathrooms
- Bedrooms: 4
- Bathrooms: 2
- Full bathrooms: 2
Primary bedroom
- Features: En Suite Bathroom, Separate Shower, Walk-In Closet(s)
- Level: First
- Dimensions: 14 x 16
Bedroom
- Level: First
- Dimensions: 10 x 12
Bedroom
- Level: First
- Dimensions: 10 x 12
Bedroom
- Level: First
- Dimensions: 10 x 11
Primary bathroom
- Features: En Suite Bathroom, Separate Shower
- Level: First
- Dimensions: 10 x 9
Dining room
- Level: First
- Dimensions: 12 x 8
Other
- Level: First
- Dimensions: 8 x 8
Kitchen
- Features: Granite Counters, Pantry, Stone Counters
- Level: First
- Dimensions: 8 x 17
Living room
- Level: First
- Dimensions: 16 x 17
Utility room
- Level: First
- Dimensions: 8 x 8
Heating
- Central
Cooling
- Central Air, Gas
Appliances
- Included: Some Gas Appliances, Dishwasher, Electric Cooktop, Electric Oven, Disposal, Plumbed For Gas
- Laundry: Washer Hookup, Electric Dryer Hookup, Laundry in Utility Room
Features
- Granite Counters, High Speed Internet, Open Floorplan, Walk-In Closet(s)
- Flooring: Carpet, Ceramic Tile
- Windows: Window Coverings
- Has basement: No
- Number of fireplaces: 1
- Fireplace features: Gas, Gas Log
Interior area
- Total interior livable area: 1,904 sqft
Property
Parking
- Total spaces: 2
- Parking features: Driveway, Garage Faces Front, Garage, Garage Door Opener, On Street
- Attached garage spaces: 2
- Has uncovered spaces: Yes
Features
- Levels: One
- Stories: 1
- Patio & porch: Covered
- Pool features: None
- Fencing: Back Yard,Wood
Lot
- Size: 7,405 sqft
- Features: Interior Lot, Subdivision, Sprinkler System
Details
- Parcel number: 41056817
Construction
Type & style
- Home type: SingleFamily
- Architectural style: Traditional,Detached
- Property subtype: Single Family Residence
Materials
- Brick, Frame
- Foundation: Slab
- Roof: Composition
Condition
- Year built: 2009
Utilities & green energy
- Sewer: Public Sewer
- Water: Public
- Utilities for property: Cable Available, Electricity Available, Natural Gas Available, Phone Available, Sewer Available, Separate Meters, Water Available
Community & neighborhood
Security
- Security features: Smoke Detector(s)
Community
- Community features: Curbs, Sidewalks
Location
- Region: Arlington
- Subdivision: Deer Creek Arlington
HOA & financial
HOA
- Has HOA: Yes
- HOA fee: $568 annually
- Services included: Association Management
- Association name: Lone Star Assoc. Mgmt.
- Association phone: 817-230-0600
Other
Other facts
- Listing terms: Cash,Conventional,FHA,VA Loan
Price history
| Date | Event | Price |
|---|---|---|
| 4/4/2025 | Sold | -- |
Source: NTREIS #20822351 Report a problem | ||
| 2/27/2025 | Pending sale | $365,000$192/sqft |
Source: NTREIS #20822351 Report a problem | ||
| 2/12/2025 | Contingent | $365,000$192/sqft |
Source: NTREIS #20822351 Report a problem | ||
| 2/7/2025 | Listed for sale | $365,000$192/sqft |
Source: NTREIS #20822351 Report a problem | ||
| 2/6/2025 | Contingent | $365,000$192/sqft |
Source: NTREIS #20822351 Report a problem | ||
Public tax history
| Year | Property taxes | Tax assessment |
|---|---|---|
| 2024 | $6,054 +9% | $366,978 +1.1% |
| 2023 | $5,552 -14.2% | $363,102 +24.1% |
| 2022 | $6,470 +0.3% | $292,670 +7.5% |
Find assessor info on the county website
Neighborhood: Southeast
Nearby schools
GreatSchools rating
- 7/10Della Icenhower Intermediate SchoolGrades: 5-6Distance: 0.5 mi
- 7/10James Coble Middle SchoolGrades: 7-8Distance: 0.6 mi
- 6/10Mansfield Timberview High SchoolGrades: 9-12Distance: 0.3 mi
Schools provided by the listing agent
- Elementary: Jones
- Middle: James Coble
- High: Timberview
- District: Mansfield ISD
Source: NTREIS. This data may not be complete. We recommend contacting the local school district to confirm school assignments for this home.
Get a cash offer in 3 minutes
Find out how much your home could sell for in as little as 3 minutes with a no-obligation cash offer.
Estimated market value
$348,000
Get a cash offer in 3 minutes
Find out how much your home could sell for in as little as 3 minutes with a no-obligation cash offer.
Estimated market value
$348,000
