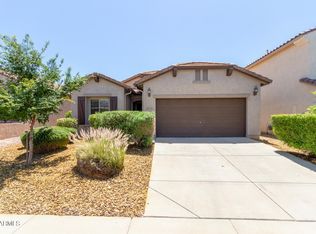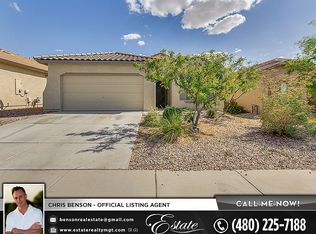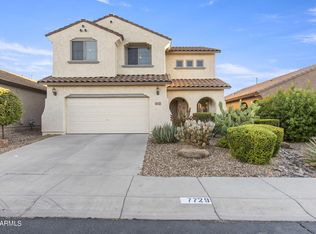Move in ready! Look no further than this popular Raven floor plan with open space, 3 bedrooms and den. Many upgrades include kitchen with upgraded cabinets, lower bar counter with granite and all appliances, even washer and dryer. Available furnished as a separate purchase. Many upgrades to enjoy including tile in all the main areas, newer carpet, ceiling fans, surround sound, soft water system, reverse osmosis, covered patio, extended patio, French door from patio to master suite and more! Master suite includes bay window, large walk-in closet, separate tub and shower, double sinks and private toilet room. Two more bedrooms, full bathroom, laundry room and den provide ample space for everyone.
This property is off market, which means it's not currently listed for sale or rent on Zillow. This may be different from what's available on other websites or public sources.


