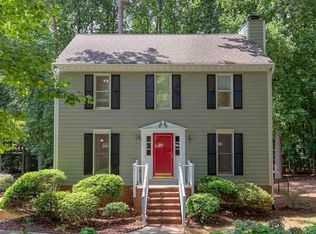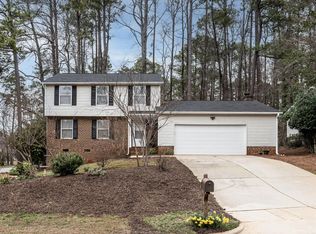Prime North Raleigh LOCATION! This 3 bedroom, 2.5 bath home has NEW HARDWOOD FLOORS! Eat-in Kitchen has UPSCALE cabinetry and GRANITE! Separate dining and living room. Basement with a 2 car garage and unfinished space could be a Workshop or MANCAVE! 1 car carport under the deck. Bedrooms and laundry are conveniently on the same floor. Nice wooded lot with peaceful walking trails and near by pond. Recently renovated, new flooring, new paint on main level. This one won't last. Take action today!
This property is off market, which means it's not currently listed for sale or rent on Zillow. This may be different from what's available on other websites or public sources.

