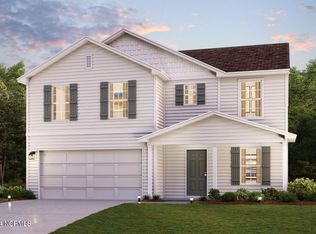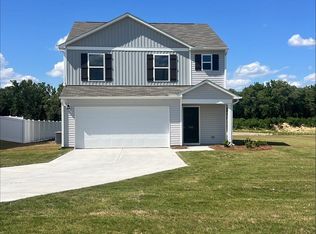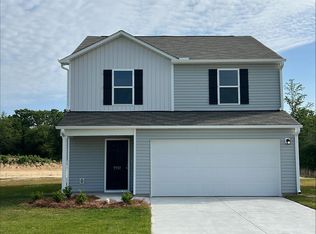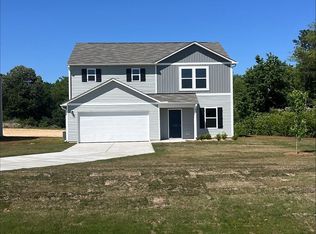Sold for $253,000 on 12/29/23
$253,000
7705 Sand Pit Rd, Stantonsburg, NC 27883
4beds
1,764sqft
Single Family Residence, Residential
Built in 2023
0.35 Acres Lot
$268,100 Zestimate®
$143/sqft
$1,904 Estimated rent
Home value
$268,100
$255,000 - $282,000
$1,904/mo
Zestimate® history
Loading...
Owner options
Explore your selling options
What's special
RED TAG home for our RED TAG SALES EVENT October 7th – October 22nd! The Cali floorplan is one level living at its finest. This ranch style home on a large lot offers 4 bedrooms, 2 baths and an open floorplan. The kitchen is highlighted by Gray cabinets, Majestic White Granite countertops, and a generous center island that opens to the dining area and family room. Great sized Primary Bath with large walk in closet! Relax under your covered patio! 10 year structural warranty! Your new home also includes our smart home technology package!
Zillow last checked: 8 hours ago
Listing updated: February 17, 2025 at 02:39pm
Listed by:
Kimberly Saltus 919-795-6569,
D.R. Horton, Inc.
Bought with:
Jinny Lyon, 282932
BHHS McMillen&Associates Realt
Source: Doorify MLS,MLS#: 2507103
Facts & features
Interior
Bedrooms & bathrooms
- Bedrooms: 4
- Bathrooms: 2
- Full bathrooms: 2
Heating
- Electric, Zoned
Cooling
- Heat Pump, Zoned
Appliances
- Included: Dishwasher, Electric Range, Electric Water Heater, Microwave
- Laundry: Laundry Room
Features
- Kitchen/Dining Room Combination, Living/Dining Room Combination, Pantry, Vaulted Ceiling(s)
- Flooring: Carpet, Vinyl
- Has fireplace: No
Interior area
- Total structure area: 1,764
- Total interior livable area: 1,764 sqft
- Finished area above ground: 1,764
- Finished area below ground: 0
Property
Parking
- Total spaces: 2
- Parking features: Garage, Garage Faces Front
- Garage spaces: 2
Features
- Levels: One
- Stories: 1
- Patio & porch: Covered, Porch
- Exterior features: Rain Gutters
- Has view: Yes
Lot
- Size: 0.35 Acres
- Features: Open Lot
Details
- Parcel number: 3657563458000
Construction
Type & style
- Home type: SingleFamily
- Architectural style: Ranch
- Property subtype: Single Family Residence, Residential
Materials
- Vinyl Siding
- Foundation: Slab
Condition
- New construction: Yes
- Year built: 2023
Details
- Builder name: D.R. Horton
Community & neighborhood
Location
- Region: Stantonsburg
- Subdivision: Briar Farm
HOA & financial
HOA
- Has HOA: No
Price history
| Date | Event | Price |
|---|---|---|
| 12/29/2023 | Sold | $253,000-0.4%$143/sqft |
Source: | ||
| 11/14/2023 | Pending sale | $254,000$144/sqft |
Source: | ||
| 10/24/2023 | Price change | $254,000-2.3%$144/sqft |
Source: | ||
| 10/20/2023 | Price change | $260,000-1.9%$147/sqft |
Source: | ||
| 10/7/2023 | Price change | $265,000-1.5%$150/sqft |
Source: | ||
Public tax history
| Year | Property taxes | Tax assessment |
|---|---|---|
| 2024 | $3,117 +1462.6% | $260,862 +1639.1% |
| 2023 | $200 | $15,000 |
| 2022 | -- | -- |
Find assessor info on the county website
Neighborhood: 27883
Nearby schools
GreatSchools rating
- 6/10Stantonsburg ElementaryGrades: K-5Distance: 1.3 mi
- 4/10Speight MiddleGrades: 6-8Distance: 3.2 mi
- 5/10Beddingfield HighGrades: 9-12Distance: 5.6 mi
Schools provided by the listing agent
- Elementary: Wilson - Stantonsburg
- Middle: Wilson - Speight
- High: Wilson - Beddingfield
Source: Doorify MLS. This data may not be complete. We recommend contacting the local school district to confirm school assignments for this home.

Get pre-qualified for a loan
At Zillow Home Loans, we can pre-qualify you in as little as 5 minutes with no impact to your credit score.An equal housing lender. NMLS #10287.



