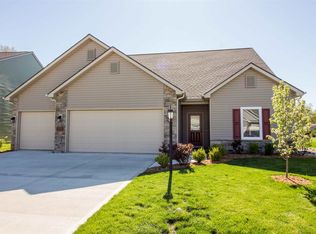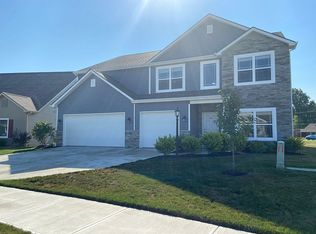Closed
$311,900
7705 Saint Joe Center Rd, Fort Wayne, IN 46835
4beds
1,995sqft
Single Family Residence
Built in 2023
0.28 Acres Lot
$318,400 Zestimate®
$--/sqft
$2,535 Estimated rent
Home value
$318,400
$299,000 - $338,000
$2,535/mo
Zestimate® history
Loading...
Owner options
Explore your selling options
What's special
Welcome to your dream home! This stunning 4-bedroom, 2.5 bath residence is meticulously crafted and exudes spaciousness and functionality at every turn! Upon entry, a covered front porch invites you into an open foyer with a bedroom/office to the left of the spectacular stair case setting the tone for the magnificence that awaits. The great room is a masterpiece, featuring a ceiling fan, a stone gas log fireplace, and a wall of windows that flood the space with natural light. This room seamlessly connects to the dinning room and kitchen, creating an open concept that is perfect for both daily living and entertaining. The adjacent dining area, leads to a covered back patio, providing an ideal setting for al fresco dining and relaxation. The large fenced in backyard is perfect for entertaining or relaxing with family. The additional 2 car detached garage is perfect for all of your projects or toys! Excellent location that is convenient to northeast shopping, parks, dining, and entertainment. This is an excellent opportunity to purchase a desirable property at a very reasonable price. Back on the market due to no fault of the owner.
Zillow last checked: 8 hours ago
Listing updated: October 03, 2024 at 07:01pm
Listed by:
Robert M Watson Cell:260-409-8389,
North Eastern Group Realty,
Robert Watson,
North Eastern Group Realty
Bought with:
Cameron Scott, RB24001212
F.C. Tucker Fort Wayne
Source: IRMLS,MLS#: 202409062
Facts & features
Interior
Bedrooms & bathrooms
- Bedrooms: 4
- Bathrooms: 3
- Full bathrooms: 2
- 1/2 bathrooms: 1
- Main level bedrooms: 2
Bedroom 1
- Level: Main
Bedroom 2
- Level: Upper
Dining room
- Level: Main
- Area: 130
- Dimensions: 13 x 10
Kitchen
- Level: Main
- Area: 156
- Dimensions: 13 x 12
Living room
- Level: Main
- Area: 210
- Dimensions: 15 x 14
Heating
- Forced Air
Cooling
- Central Air
Appliances
- Included: Dishwasher, Microwave, Refrigerator
- Laundry: Dryer Hook Up Gas/Elec, Main Level
Features
- 1st Bdrm En Suite, Open Floorplan, Double Vanity, Main Level Bedroom Suite, Great Room
- Has basement: No
- Number of fireplaces: 1
- Fireplace features: Family Room
Interior area
- Total structure area: 2,035
- Total interior livable area: 1,995 sqft
- Finished area above ground: 1,995
- Finished area below ground: 0
Property
Parking
- Total spaces: 2
- Parking features: Attached
- Attached garage spaces: 2
Features
- Levels: Two
- Stories: 2
- Patio & porch: Covered
- Fencing: Privacy
Lot
- Size: 0.28 Acres
- Dimensions: 50x240
- Features: Level
Details
- Additional structures: Second Garage
- Parcel number: 020815476006.000072
Construction
Type & style
- Home type: SingleFamily
- Property subtype: Single Family Residence
Materials
- Brick, Vinyl Siding
- Foundation: Slab
Condition
- New construction: No
- Year built: 2023
Utilities & green energy
- Sewer: City
- Water: City
Community & neighborhood
Location
- Region: Fort Wayne
- Subdivision: None
Other
Other facts
- Listing terms: Cash,Conventional,FHA,VA Loan
Price history
| Date | Event | Price |
|---|---|---|
| 10/3/2024 | Sold | $311,900+0.6% |
Source: | ||
| 9/5/2024 | Price change | $309,900-1.6% |
Source: | ||
| 8/27/2024 | Price change | $314,900-1.6% |
Source: | ||
| 8/15/2024 | Price change | $319,900+3.2% |
Source: | ||
| 7/10/2024 | Pending sale | $309,900 |
Source: | ||
Public tax history
| Year | Property taxes | Tax assessment |
|---|---|---|
| 2024 | $425 +579.9% | $359,800 +1834.4% |
| 2023 | $63 -6% | $18,600 +708.7% |
| 2022 | $67 -93.4% | $2,300 |
Find assessor info on the county website
Neighborhood: 46835
Nearby schools
GreatSchools rating
- 4/10Arlington Elementary SchoolGrades: K-5Distance: 0.3 mi
- 5/10Jefferson Middle SchoolGrades: 6-8Distance: 1.1 mi
- 3/10Northrop High SchoolGrades: 9-12Distance: 5 mi
Schools provided by the listing agent
- Elementary: Arlington
- Middle: Jefferson
- High: Northrop
- District: Fort Wayne Community
Source: IRMLS. This data may not be complete. We recommend contacting the local school district to confirm school assignments for this home.

Get pre-qualified for a loan
At Zillow Home Loans, we can pre-qualify you in as little as 5 minutes with no impact to your credit score.An equal housing lender. NMLS #10287.

