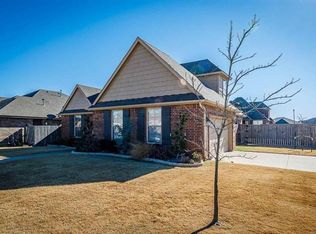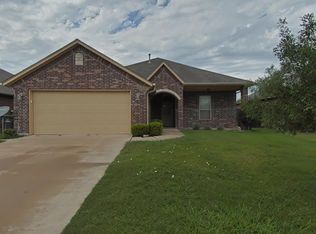Sold
$230,000
7705 SW Franks Ct, Lawton, OK 73505
4beds
1,600sqft
Single Family Residence
Built in 2012
7,171.4 Square Feet Lot
$247,400 Zestimate®
$144/sqft
$1,760 Estimated rent
Home value
$247,400
$235,000 - $260,000
$1,760/mo
Zestimate® history
Loading...
Owner options
Explore your selling options
What's special
Beautiful 4 bedroom home in West Hill addition that is Cache School District. It features 4 large bedrooms, 2 full baths, a gas fireplace, covered patio and a 3-car garage. This home is absolutely lovely! The kitchen is spacious with stainless steel appliances, deep stained knotty alder cabinets that have been refurbished beautifully, a pantry, granite countertops and a large breakfast bar. The primary bedroom is large enough to easily accommodate a king-sized bed and additional furniture. The attached bath has a large soaking tub, separate shower, separate area for the toilet, a double vanity and a huge walk-in closet. There are two additional bedrooms off the dining area that are mirror-images of each other and both have double closets with built-in shelving. The hall bath features beautiful granite countertops, ceramic tile flooring and ceramic tile surround. Located near the front door, the 4th bedroom would make a great office. The living area is spacious with high ceilings, crown molding, a gas fireplace and windows for natural lighting. The interior walls have fresh paint and the carpet in all 4 bedrooms was just replaced as well as the flooring in the living/dining/kitchen and hallways. The cabinetry was also recently refinished. This home looks brand news! The exterior of the home is fabulous as well with a front porch and large covered back patio. The yard is fully-fenced with a privacy fence and a nice view of the mountains. The HOA includes use of the community pool. Schedule your time to tour this great home today.
Zillow last checked: 8 hours ago
Listing updated: February 27, 2023 at 12:20pm
Listed by:
KIMBERLY THOMAS 580-704-9916,
RE/MAX PROFESSIONALS
Bought with:
Kimberly Thomas
Re/Max Professionals
Source: Lawton BOR,MLS#: 162943
Facts & features
Interior
Bedrooms & bathrooms
- Bedrooms: 4
- Bathrooms: 2
- Full bathrooms: 2
Kitchen
- Features: Breakfast Bar, Kitchen/Dining
Heating
- Fireplace(s), Central, Natural Gas
Cooling
- Central-Electric, Ceiling Fan(s)
Appliances
- Included: Electric, Gas, Freestanding Stove, Oven, Microwave, Dishwasher, Disposal, Refrigerator, Gas Water Heater
- Laundry: Washer Hookup, Dryer Hookup, Utility Room
Features
- Walk-In Closet(s), Pantry, 8-Ft.+ Ceiling, Granite Counters, One Living Area
- Flooring: Carpet, Ceramic Tile, Laminate
- Doors: Storm Door(s)
- Windows: Double Pane Windows, Window Coverings
- Attic: Floored
- Has fireplace: Yes
- Fireplace features: Gas
Interior area
- Total structure area: 1,600
- Total interior livable area: 1,600 sqft
Property
Parking
- Total spaces: 3
- Parking features: Auto Garage Door Opener, Garage Door Opener
- Garage spaces: 3
Features
- Levels: One
- Patio & porch: Covered Patio, Covered Porch
- Has spa: Yes
- Spa features: Whirlpool
- Fencing: Wood
Lot
- Size: 7,171 sqft
Details
- Parcel number: 02N12W323279500040032
- Zoning description: R-1 Single Family
Construction
Type & style
- Home type: SingleFamily
- Property subtype: Single Family Residence
Materials
- Brick Veneer
- Foundation: Slab
- Roof: Composition,Ridge Vents
Condition
- Updated
- New construction: No
- Year built: 2012
Details
- Builder name: Sooner Traditions
Utilities & green energy
- Electric: Public Service OK
- Gas: Natural
- Sewer: Public Sewer
- Water: Public
Community & neighborhood
Security
- Security features: Security System, Smoke/Heat Alarm
Location
- Region: Lawton
HOA & financial
HOA
- HOA fee: $225 monthly
Other
Other facts
- Listing terms: Cash,Conventional,FHA,VA Loan
- Road surface type: Paved
Price history
| Date | Event | Price |
|---|---|---|
| 2/27/2023 | Sold | $230,000$144/sqft |
Source: Lawton BOR #162943 | ||
| 1/25/2023 | Contingent | $230,000$144/sqft |
Source: Lawton BOR #162943 | ||
| 1/24/2023 | Listed for sale | $230,000+28.1%$144/sqft |
Source: Lawton BOR #162943 | ||
| 5/14/2015 | Listing removed | $1,450$1/sqft |
Source: TRT Property Management LLC | ||
| 4/17/2015 | Listed for rent | $1,450$1/sqft |
Source: TRT Property Management LLC | ||
Public tax history
| Year | Property taxes | Tax assessment |
|---|---|---|
| 2024 | $3,068 +22% | $25,816 +21.6% |
| 2023 | $2,514 -3.3% | $21,222 |
| 2022 | $2,601 +18.4% | $21,222 |
Find assessor info on the county website
Neighborhood: 73505
Nearby schools
GreatSchools rating
- 6/10Cache Primary Elementary SchoolGrades: PK-4Distance: 8 mi
- 7/10Cache Middle SchoolGrades: 5-8Distance: 8.1 mi
- 7/10Cache High SchoolGrades: 9-12Distance: 8 mi
Schools provided by the listing agent
- Elementary: Cache
- Middle: Cache
- High: Cache Sr Hi
Source: Lawton BOR. This data may not be complete. We recommend contacting the local school district to confirm school assignments for this home.

Get pre-qualified for a loan
At Zillow Home Loans, we can pre-qualify you in as little as 5 minutes with no impact to your credit score.An equal housing lender. NMLS #10287.

