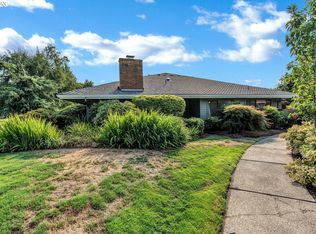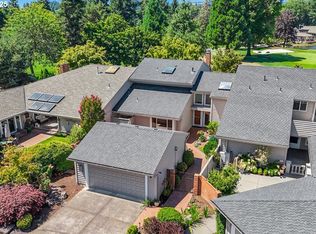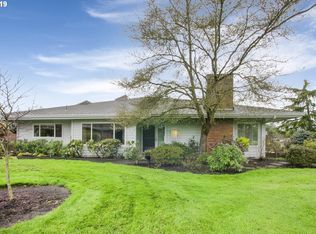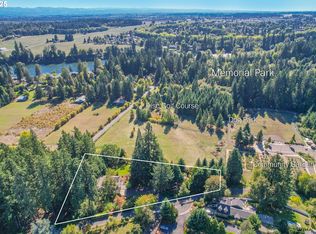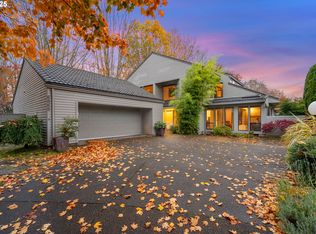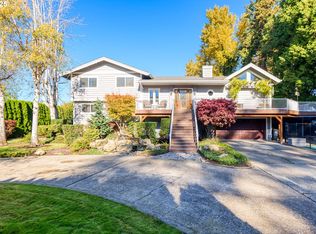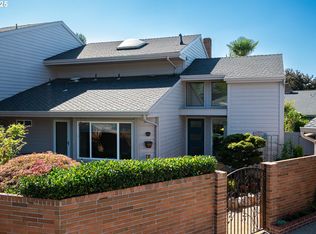This wonderfully remodeled and updated Charbonneau Belvedere floor plan has multiple views of the Green Course, pond, and clubhouse. Upgrades include highly desirable Split Plantation Shutters so that you enjoy your view but protect your privacy. The grand living room with vaulted ceilings includes a wet bar, fireplace, and oversized windows offering an abundance of natural light that provides a peaceful and relaxing view of the lush grass, water feature and Hole #9. The Chef's kitchen includes a 6 burner gas stove, double ovens, built in subzero fridge, large quartzite island and countertops. Step out of the kitchen into your expansive private courtyard with the soothing sound of the multi-tiered fountain and surrounding landscape. Outdoor living space includes a gas line for your barbecue. Enjoy having two primary suites on the main level with one having a jetted step in tub and step in shower. Also includes a walk-in closet. You will also appreciate the spacious office/family room with pocket doors on the main level. Laundry area on the main floor. Plenty of room for your guests with custom built-in bunks and drawers. Upstairs decks with commanding views of the golf course. You will appreciate having that hard to find 3 car garage with covered walkway to the house. Don't miss this rare opportunity to live in one of the best locations in Charbonneau directly across from the 9th hole / driving range, shops and restaurants in the Village Center along with the Sports Club, Activities Center, and Charbonneau County Club. Take advantage of the boat and paddle slips along the Willamette for summer fun. RV parking is optional. You will also appreciate the large new dog park and several pools.
Active
Price cut: $29K (10/2)
$1,350,000
7705 SW Arbor Lake Ct, Wilsonville, OR 97070
4beds
3,815sqft
Est.:
Residential
Built in 1978
9,583.2 Square Feet Lot
$1,291,800 Zestimate®
$354/sqft
$501/mo HOA
What's special
- 212 days |
- 497 |
- 9 |
Likely to sell faster than
Zillow last checked: 8 hours ago
Listing updated: December 10, 2025 at 11:43am
Listed by:
Tom Wilser 503-422-6321,
Premiere Property Group, LLC
Source: RMLS (OR),MLS#: 632353521
Tour with a local agent
Facts & features
Interior
Bedrooms & bathrooms
- Bedrooms: 4
- Bathrooms: 4
- Full bathrooms: 3
- Partial bathrooms: 1
- Main level bathrooms: 3
Rooms
- Room types: Bedroom 4, Laundry, Storage, Bedroom 2, Bedroom 3, Dining Room, Family Room, Kitchen, Living Room, Primary Bedroom
Primary bedroom
- Features: Builtin Features, Double Sinks, Soaking Tub, Suite, Tile Floor, Walkin Closet, Walkin Shower, Wallto Wall Carpet
- Level: Main
Bedroom 2
- Features: Bathtub With Shower, Suite, Tile Floor, Wallto Wall Carpet
- Level: Main
Bedroom 3
- Features: Deck, Sliding Doors, Walkin Closet, Wallto Wall Carpet
- Level: Upper
Bedroom 4
- Features: Builtin Features, Skylight, Wallto Wall Carpet
- Level: Upper
Dining room
- Features: Formal, Hardwood Floors
- Level: Main
Family room
- Features: Deck, Sliding Doors, Wallto Wall Carpet
- Level: Upper
Kitchen
- Features: Gas Appliances, Gourmet Kitchen, Hardwood Floors, Island, Nook, Pantry
- Level: Main
Living room
- Features: Fireplace, Hardwood Floors, Vaulted Ceiling
- Level: Main
Heating
- Heat Pump, Fireplace(s)
Cooling
- Heat Pump
Appliances
- Included: Built-In Refrigerator, Dishwasher, Disposal, Double Oven, Free-Standing Gas Range, Gas Appliances, Indoor Grill, Microwave, Plumbed For Ice Maker, Range Hood, Washer/Dryer, Gas Water Heater
- Laundry: Laundry Room
Features
- High Ceilings, Marble, Plumbed For Central Vacuum, Soaking Tub, Vaulted Ceiling(s), Built-in Features, Sink, Bathtub With Shower, Suite, Walk-In Closet(s), Formal, Gourmet Kitchen, Kitchen Island, Nook, Pantry, Double Vanity, Walkin Shower, Quartz, Tile
- Flooring: Hardwood, Wall to Wall Carpet, Tile
- Doors: Sliding Doors
- Windows: Double Pane Windows, Vinyl Frames, Skylight(s)
- Number of fireplaces: 1
- Fireplace features: Gas
Interior area
- Total structure area: 3,815
- Total interior livable area: 3,815 sqft
Video & virtual tour
Property
Parking
- Total spaces: 3
- Parking features: Driveway, Off Street, Garage Door Opener, Detached, Extra Deep Garage, Oversized
- Garage spaces: 3
- Has uncovered spaces: Yes
Accessibility
- Accessibility features: Accessible Entrance, Garage On Main, Main Floor Bedroom Bath, Rollin Shower, Utility Room On Main, Accessibility
Features
- Stories: 2
- Patio & porch: Covered Deck, Covered Patio, Patio, Deck
- Exterior features: Garden, Water Feature
- Has spa: Yes
- Spa features: Bath
- Fencing: Fenced
- Has view: Yes
- View description: Golf Course, Lake
- Has water view: Yes
- Water view: Lake
Lot
- Size: 9,583.2 Square Feet
- Features: Cul-De-Sac, Golf Course, Level, Sprinkler, SqFt 7000 to 9999
Details
- Parcel number: 00827412
Construction
Type & style
- Home type: SingleFamily
- Architectural style: Custom Style,Traditional
- Property subtype: Residential
- Attached to another structure: Yes
Materials
- Lap Siding
- Roof: Composition
Condition
- Updated/Remodeled
- New construction: No
- Year built: 1978
Utilities & green energy
- Gas: Gas
- Sewer: Public Sewer
- Water: Public
Community & HOA
Community
- Security: Security Lights
- Subdivision: Charbonneau Arbor Lake
HOA
- Has HOA: Yes
- Amenities included: Commons, Exterior Maintenance, Insurance, Management, Pool, Recreation Facilities
- HOA fee: $382 monthly
- Second HOA fee: $119 monthly
Location
- Region: Wilsonville
Financial & listing details
- Price per square foot: $354/sqft
- Tax assessed value: $963,662
- Annual tax amount: $8,925
- Date on market: 5/24/2025
- Listing terms: Cash,Conventional
- Road surface type: Paved
Estimated market value
$1,291,800
$1.23M - $1.36M
$4,964/mo
Price history
Price history
| Date | Event | Price |
|---|---|---|
| 10/2/2025 | Price change | $1,350,000-2.1%$354/sqft |
Source: | ||
| 7/18/2025 | Price change | $1,379,000-1.4%$361/sqft |
Source: | ||
| 5/24/2025 | Listed for sale | $1,399,000+12%$367/sqft |
Source: | ||
| 11/9/2023 | Sold | $1,249,000-2.4%$327/sqft |
Source: | ||
| 10/31/2023 | Pending sale | $1,279,900$335/sqft |
Source: | ||
Public tax history
Public tax history
| Year | Property taxes | Tax assessment |
|---|---|---|
| 2024 | $8,925 +2.4% | $549,217 +3% |
| 2023 | $8,718 +3.3% | $533,221 +3% |
| 2022 | $8,442 +3.9% | $517,691 +3% |
Find assessor info on the county website
BuyAbility℠ payment
Est. payment
$7,143/mo
Principal & interest
$5235
Property taxes
$934
Other costs
$974
Climate risks
Neighborhood: 97070
Nearby schools
GreatSchools rating
- 2/10Howard Eccles Elementary SchoolGrades: K-6Distance: 3.1 mi
- 3/10Baker Prairie Middle SchoolGrades: 7-8Distance: 4.7 mi
- 7/10Canby High SchoolGrades: 9-12Distance: 3.5 mi
Schools provided by the listing agent
- Elementary: Eccles
- Middle: Baker Prairie
- High: Canby
Source: RMLS (OR). This data may not be complete. We recommend contacting the local school district to confirm school assignments for this home.
- Loading
- Loading
