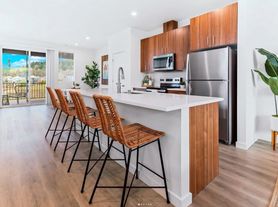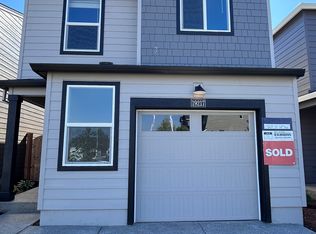Welcome to 2 Creeks Condominiums, a gated community nestled on the beautiful Camas Meadows Golf Course in Camas, WA. This stunning 3-bedroom, 2.5-bathroom condo offers a blend of comfort and luxury. The interior boasts a central vacuum system, air conditioning, a gas fireplace, and a gas furnace for year-round comfort. The kitchen is a chef's dream with stainless steel appliances and a gas range (Sub zero & Wolf). The wood flooring adds a touch of elegance, while the carpeted bedrooms provide a cozy retreat. Step outside to your private patio or take a stroll along the walking path. The two-car garage offers ample storage. As part of the 2 Creeks community, you'll have access to a range of amenities including a community pool, spa, and pickle ball courts. Experience the best of Camas living at 2 Creeks Condominiums.
$3900.00 Deposit ($200 of this is non-refundable), 12 month lease, Renter's insurance required to pick up keys, NO SMOKING OR VAPING in the condo or on the grounds. One small pet considered with a $300 pet fee, and a second small pet will be considered with pet rent.
Elevator use not included in rent. It is available only if tenant accepts all costs for maintenance, repairs, and inspections.
Utilities: Tenant pays all their own utilities. The owner will pay the HOA dues.
Screening criteria is available upon request or at our website: lacamaspm(dot)com
Professionally managed by: Lacamas Property Management LLC / WA Real Estate Brokerage / DOL License #21350
We do not accept zillow applications or reusable screening reports.
Townhouse for rent
$3,950/mo
7705 NW Quinault St, Camas, WA 98607
3beds
3,000sqft
Price may not include required fees and charges.
Townhouse
Available now
Cats, small dogs OK
Central air
In unit laundry
Attached garage parking
Fireplace
What's special
Gas fireplaceTwo-car garageGas furnaceWood flooringPrivate patioWalking pathStainless steel appliances
- 62 days |
- -- |
- -- |
Travel times
Looking to buy when your lease ends?
Consider a first-time homebuyer savings account designed to grow your down payment with up to a 6% match & 3.83% APY.
Facts & features
Interior
Bedrooms & bathrooms
- Bedrooms: 3
- Bathrooms: 3
- Full bathrooms: 2
- 1/2 bathrooms: 1
Heating
- Fireplace
Cooling
- Central Air
Appliances
- Included: Dishwasher, Dryer, Microwave, Range, Range Oven, Refrigerator, Washer
- Laundry: In Unit
Features
- Flooring: Carpet, Wood
- Has fireplace: Yes
Interior area
- Total interior livable area: 3,000 sqft
Video & virtual tour
Property
Parking
- Parking features: Attached
- Has attached garage: Yes
- Details: Contact manager
Features
- Patio & porch: Patio
- Exterior features: Central Vacuum, Flooring: Wood, Gas Furnace, Golf Course, Pickle Ball Courts, Security: none, Stainless Steel Appliances, Walking Path
- Has spa: Yes
- Spa features: Hottub Spa
Details
- Parcel number: 172956026
Construction
Type & style
- Home type: Townhouse
- Property subtype: Townhouse
Building
Management
- Pets allowed: Yes
Community & HOA
Community
- Features: Pool
- Security: Gated Community
HOA
- Amenities included: Pool
Location
- Region: Camas
Financial & listing details
- Lease term: Contact For Details
Price history
| Date | Event | Price |
|---|---|---|
| 8/11/2025 | Listed for rent | $3,950$1/sqft |
Source: Zillow Rentals | ||
| 10/26/2021 | Sold | $899,000$300/sqft |
Source: Public Record | ||

