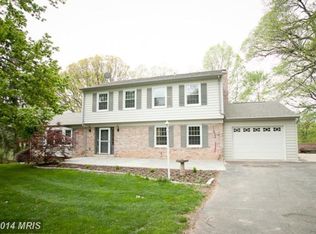Sold for $630,000 on 08/03/23
$630,000
7705 Miller Fall Rd, Derwood, MD 20855
4beds
2,416sqft
Single Family Residence
Built in 1967
0.37 Acres Lot
$687,700 Zestimate®
$261/sqft
$3,409 Estimated rent
Home value
$687,700
$653,000 - $722,000
$3,409/mo
Zestimate® history
Loading...
Owner options
Explore your selling options
What's special
Deadline for Offers: Monday, July 17th at noon Welcome to 7705 Miller Fall Rd.! Situated on a lush .37 acre lot in desirable Derwood! Enjoy over 2,400 square feet of living space with 4 bedrooms and 2.5 bathrooms with carport. The main level features a welcoming entry leading into the open concept living and dining room with wood flooring throughout. The eat-in kitchen is spacious with access to the carport and ample cabinetry. Off the living/dining room is the huge 4 season sunroom with vaulted ceiling, floor to ceiling windows, and expansive views of the parklike backyard. Off the sunroom is access to the back deck with walk-down to the backyard as well. Lastly, there is a convenient main level office. The upper bedroom level features a primary suite with double closets and an ensuite bath. The lower level is finished with a large family room including a wall-to-wall brick gas fireplace. There is also a potential 4th bedroom and a half bath. The lower basement is unfinished with utility, storage, and laundry. Well maintained home with fresh paint, refinished wood flooring, roof is just 5 years old, and Anderson Windows! Prime location within minutes to major commuter routes, ICC, and public transit. Close to shopping, restaurants, and entertainment venues. This one is a must see!
Zillow last checked: 8 hours ago
Listing updated: August 03, 2023 at 07:45am
Listed by:
Nathan Dart 301-977-2800,
Long & Foster Real Estate, Inc.,
Listing Team: Dart Homes Team, Co-Listing Team: Dart Homes Team,Co-Listing Agent: Ana Dubin 240-375-8448,
Long & Foster Real Estate, Inc.
Bought with:
Kerri Johnson, 638036
Long & Foster Real Estate, Inc.
Source: Bright MLS,MLS#: MDMC2095780
Facts & features
Interior
Bedrooms & bathrooms
- Bedrooms: 4
- Bathrooms: 3
- Full bathrooms: 2
- 1/2 bathrooms: 1
Basement
- Area: 0
Heating
- Forced Air, Natural Gas
Cooling
- Central Air, Wall Unit(s), Electric
Appliances
- Included: Cooktop, Microwave, Refrigerator, Dishwasher, Disposal, Freezer, Humidifier, Gas Water Heater
- Laundry: Lower Level
Features
- Breakfast Area, Combination Kitchen/Dining, Floor Plan - Traditional, Formal/Separate Dining Room, Eat-in Kitchen, Kitchen - Table Space, Bathroom - Tub Shower, Dry Wall, Vaulted Ceiling(s)
- Flooring: Wood, Ceramic Tile, Vinyl
- Doors: Sliding Glass
- Windows: Double Pane Windows, Atrium, Window Treatments
- Basement: Unfinished,Interior Entry
- Number of fireplaces: 1
- Fireplace features: Gas/Propane
Interior area
- Total structure area: 2,416
- Total interior livable area: 2,416 sqft
- Finished area above ground: 2,416
- Finished area below ground: 0
Property
Parking
- Total spaces: 2
- Parking features: Asphalt, Attached Carport, Driveway
- Carport spaces: 2
- Has uncovered spaces: Yes
Accessibility
- Accessibility features: None
Features
- Levels: Multi/Split,Four
- Stories: 4
- Exterior features: Lighting
- Pool features: None
- Has view: Yes
- View description: Trees/Woods, Street
Lot
- Size: 0.37 Acres
- Features: Backs to Trees, Landscaped, Wooded
Details
- Additional structures: Above Grade, Below Grade
- Parcel number: 160900784116
- Zoning: R200
- Special conditions: Standard
Construction
Type & style
- Home type: SingleFamily
- Property subtype: Single Family Residence
Materials
- Brick Front, Vinyl Siding
- Foundation: Other
- Roof: Architectural Shingle
Condition
- Good
- New construction: No
- Year built: 1967
Utilities & green energy
- Sewer: Public Sewer
- Water: Public
Community & neighborhood
Location
- Region: Derwood
- Subdivision: Mill Creek Towne
Other
Other facts
- Listing agreement: Exclusive Right To Sell
- Listing terms: Cash,Conventional,FHA,VA Loan
- Ownership: Fee Simple
Price history
| Date | Event | Price |
|---|---|---|
| 8/3/2023 | Sold | $630,000+9.6%$261/sqft |
Source: | ||
| 7/17/2023 | Pending sale | $575,000$238/sqft |
Source: | ||
| 7/12/2023 | Listed for sale | $575,000$238/sqft |
Source: | ||
Public tax history
| Year | Property taxes | Tax assessment |
|---|---|---|
| 2025 | $5,661 +7% | $529,700 +15.3% |
| 2024 | $5,290 +17.9% | $459,500 +18% |
| 2023 | $4,486 +4.4% | $389,300 +0% |
Find assessor info on the county website
Neighborhood: 20855
Nearby schools
GreatSchools rating
- 5/10Mill Creek Towne Elementary SchoolGrades: PK-5Distance: 0.3 mi
- 5/10Shady Grove Middle SchoolGrades: 6-8Distance: 0.3 mi
- 5/10Col. Zadok Magruder High SchoolGrades: 9-12Distance: 2.3 mi
Schools provided by the listing agent
- Elementary: Mill Creek Towne
- Middle: Shady Grove
- High: Col. Zadok Magruder
- District: Montgomery County Public Schools
Source: Bright MLS. This data may not be complete. We recommend contacting the local school district to confirm school assignments for this home.

Get pre-qualified for a loan
At Zillow Home Loans, we can pre-qualify you in as little as 5 minutes with no impact to your credit score.An equal housing lender. NMLS #10287.
Sell for more on Zillow
Get a free Zillow Showcase℠ listing and you could sell for .
$687,700
2% more+ $13,754
With Zillow Showcase(estimated)
$701,454