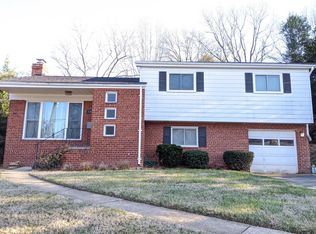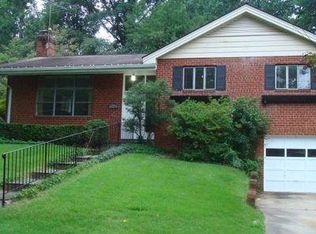Split level, hardwood floors, ADT Security system with motion detectors, all door have alarm contacts , fire and gas alarms connected to the police and fire departments. Top floor: master bedroom, master bathroom and two bedrooms with a bathroom with a bathtub in the hall, lining closet in the hall and large closets in each bedroom, full of light. Main level: main entrance door, closet, open area for living room and dinning with window coonecting dining area to kitchen and two doors to the kitchen, sliding glass doors leading to deck with steps leading to backyard; kitchen with wood cabinets from ceiling to above counter tops. Cabinets below countertops with doors and sliding drawers to floor level. First level down: a bedroom used as a den with a closet, half bathroom, laundry room with door to the backyard garden and door to the steps landing, door to the attached one deep car garage with storage shelves a work bench, storage cabinet, and room for bicycles, etc. Next level down: basement half is a finished carpeted family room, with brick chimney and cable, and the other half is a semi-finished storage room with storage shelves, crawling space, furnace, heater, main A/C, etc. Louvre door for air circulation.
This property is off market, which means it's not currently listed for sale or rent on Zillow. This may be different from what's available on other websites or public sources.


