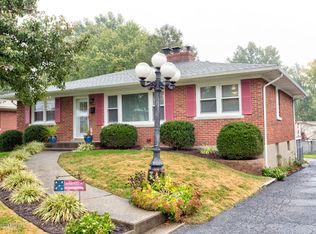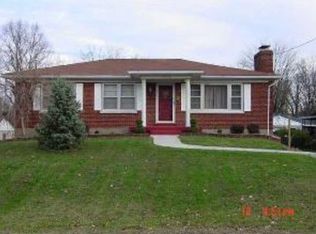Sold for $270,000
$270,000
7705 Crestline Rd, Louisville, KY 40214
3beds
2,136sqft
Single Family Residence
Built in 1955
10,018.8 Square Feet Lot
$284,300 Zestimate®
$126/sqft
$1,901 Estimated rent
Home value
$284,300
$270,000 - $299,000
$1,901/mo
Zestimate® history
Loading...
Owner options
Explore your selling options
What's special
This house is move in ready with lots and lots of charming updates. There is original hardwood floor throughout most of the main level. On this level you will find a large living room, an updated and spacious eat in kitchen, a full bath with wonderful finishes and 3 bedrooms. Walk out the sliding door off the kitchen to a good sized deck that overlooks your spacious backyard and firepit area. Head back inside and check out the finished basement that is set up for entertaining. It has a large living area with a full bath right down the hall. There is also an office space in the finished area. The office area opens to your 1 car carport. There is a separate area for laundry and a large unfinished storage room. This house will move very quickly so come and check it out.
Zillow last checked: 8 hours ago
Listing updated: January 27, 2025 at 04:07am
Listed by:
Nick Groft 502-819-2251,
Keller Williams Realty -Lou
Bought with:
Yeilen Contreras, 302425
Americus Realty Group
Source: GLARMLS,MLS#: 1642591
Facts & features
Interior
Bedrooms & bathrooms
- Bedrooms: 3
- Bathrooms: 2
- Full bathrooms: 2
Bedroom
- Level: First
Bedroom
- Level: First
Bedroom
- Level: First
Full bathroom
- Level: First
Full bathroom
- Level: Basement
Family room
- Level: Basement
Kitchen
- Level: First
Living room
- Level: First
Office
- Level: Basement
Other
- Description: Large storage room next to the Laundry nook.
- Level: Basement
Heating
- Electric, Forced Air, Natural Gas
Cooling
- Central Air
Features
- Basement: Partially Finished,Exterior Entry,Walkout Part Fin
- Number of fireplaces: 2
Interior area
- Total structure area: 1,176
- Total interior livable area: 2,136 sqft
- Finished area above ground: 1,176
- Finished area below ground: 960
Property
Parking
- Total spaces: 1
- Parking features: On Street, Off Street, Entry Rear, Driveway
- Carport spaces: 1
- Has uncovered spaces: Yes
Features
- Stories: 1
- Fencing: Privacy,Full,Chain Link
Lot
- Size: 10,018 sqft
Details
- Parcel number: 104403220067
Construction
Type & style
- Home type: SingleFamily
- Architectural style: Ranch
- Property subtype: Single Family Residence
Materials
- Brick
- Foundation: Concrete Perimeter
- Roof: Shingle
Condition
- Year built: 1955
Utilities & green energy
- Sewer: Public Sewer
- Water: Public
- Utilities for property: Electricity Connected, Natural Gas Connected
Community & neighborhood
Location
- Region: Louisville
- Subdivision: Carol Fields
HOA & financial
HOA
- Has HOA: No
Price history
| Date | Event | Price |
|---|---|---|
| 9/21/2023 | Sold | $270,000$126/sqft |
Source: | ||
| 8/16/2023 | Contingent | $270,000$126/sqft |
Source: | ||
| 8/7/2023 | Listed for sale | $270,000+50%$126/sqft |
Source: | ||
| 9/11/2018 | Sold | $180,000-2.7%$84/sqft |
Source: | ||
| 7/29/2018 | Pending sale | $184,900$87/sqft |
Source: Exit Realty Crutcher #1509624 Report a problem | ||
Public tax history
| Year | Property taxes | Tax assessment |
|---|---|---|
| 2021 | $2,150 +7.9% | $179,910 -0.1% |
| 2020 | $1,993 | $180,000 |
| 2019 | $1,993 +66.9% | $180,000 +61.4% |
Find assessor info on the county website
Neighborhood: Fairdale
Nearby schools
GreatSchools rating
- 6/10Kenwood Elementary SchoolGrades: K-5Distance: 0.5 mi
- 3/10Stuart Middle SchoolGrades: 6-8Distance: 3.5 mi
- 1/10Doss High SchoolGrades: 9-12Distance: 1.5 mi

Get pre-qualified for a loan
At Zillow Home Loans, we can pre-qualify you in as little as 5 minutes with no impact to your credit score.An equal housing lender. NMLS #10287.

