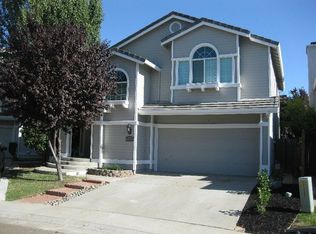Closed
$510,000
7705 Coco Bay Ct, Elk Grove, CA 95758
3beds
1,502sqft
Single Family Residence
Built in 1995
2,992.57 Square Feet Lot
$500,900 Zestimate®
$340/sqft
$2,519 Estimated rent
Home value
$500,900
$456,000 - $551,000
$2,519/mo
Zestimate® history
Loading...
Owner options
Explore your selling options
What's special
Come See this Great Elk Grove Home with Solar in Trenholm Village near Laguna and Bruceville in a Quiet Cul-De-Sac. Only One Stop Light Away from Great Shopping, Restaurants, Dessert Spots and More. This Home Offers 3 Bedrooms and 2.5 Baths including Living Room with Wood Burning Fireplace Open to the Kitchen and Your Gas Range. Enjoy the Huge Upstairs Loft right Outside Your Master Suite with Vaulted Ceilings, Walk-In Closet and Jack and Jill Sinks. Enjoy the Serene Backyard with Outdoor Couches, Gas Fire Pit, Speaker System, and Relax to the Sounds of the Waterfall Flowing Down the Lazy River into Your Tranquil Pond. A Perfect Spot for Your Morning Routine or Relaxing on a Warm Elk Grove Evening. Welcome Home. *Things that convey: Fridge Washer and dryer Outdoor patio set and lights Cafe table and chairs in the pond area Stereo System for backyard speakers
Zillow last checked: 8 hours ago
Listing updated: July 14, 2025 at 04:53pm
Listed by:
Jennifer Hawkins DRE #01956132 916-899-8006,
Century 21 Select Real Estate
Bought with:
Sheila Jefferson, DRE #02101582
Sterling Royal Real Estate
Source: MetroList Services of CA,MLS#: 225040778Originating MLS: MetroList Services, Inc.
Facts & features
Interior
Bedrooms & bathrooms
- Bedrooms: 3
- Bathrooms: 3
- Full bathrooms: 2
- Partial bathrooms: 1
Primary bedroom
- Features: Closet
Primary bathroom
- Features: Closet, Double Vanity, Tub, Window
Dining room
- Features: Breakfast Nook, Space in Kitchen
Kitchen
- Features: Breakfast Area, Pantry Cabinet, Kitchen Island, Kitchen/Family Combo, Tile Counters
Heating
- Central, Zoned
Cooling
- Central Air, Zoned
Appliances
- Included: Free-Standing Gas Oven, Free-Standing Gas Range, Free-Standing Refrigerator, Gas Plumbed, Gas Water Heater, Range Hood, Ice Maker, Dishwasher, Disposal, Plumbed For Ice Maker, Dryer, Washer
- Laundry: Laundry Room, Laundry Closet, Gas Dryer Hookup, Ground Floor, Inside
Features
- Flooring: Simulated Wood
- Has fireplace: No
Interior area
- Total interior livable area: 1,502 sqft
Property
Parking
- Total spaces: 2
- Parking features: Attached, Garage Door Opener, Garage Faces Front, Driveway
- Attached garage spaces: 2
- Has uncovered spaces: Yes
Features
- Stories: 1
- Fencing: Back Yard,Wood
Lot
- Size: 2,992 sqft
- Features: Auto Sprinkler F&R, Cul-De-Sac, Curb(s)/Gutter(s)
Details
- Parcel number: 11611000780000
- Zoning description: RD
- Special conditions: Standard
Construction
Type & style
- Home type: SingleFamily
- Architectural style: Other
- Property subtype: Single Family Residence
Materials
- Stucco, Wood Siding
- Foundation: Slab
- Roof: Tile
Condition
- Year built: 1995
Utilities & green energy
- Sewer: Sewer Connected
- Water: Meter on Site, Water District
- Utilities for property: Cable Connected, Solar, Natural Gas Connected, Sewer Connected
Green energy
- Energy generation: Solar
Community & neighborhood
Location
- Region: Elk Grove
Other
Other facts
- Road surface type: Asphalt, Paved Sidewalk
Price history
| Date | Event | Price |
|---|---|---|
| 5/27/2025 | Sold | $510,000+1%$340/sqft |
Source: MetroList Services of CA #225040778 | ||
| 4/18/2025 | Pending sale | $505,000$336/sqft |
Source: MetroList Services of CA #225040778 | ||
| 4/4/2025 | Listed for sale | $505,000+26.3%$336/sqft |
Source: MetroList Services of CA #225040778 | ||
| 8/14/2020 | Sold | $400,000+0.3%$266/sqft |
Source: MetroList Services of CA #20040743 | ||
| 7/22/2020 | Pending sale | $399,000$266/sqft |
Source: Kline Mann Realty Group Inc. #20040743 | ||
Public tax history
| Year | Property taxes | Tax assessment |
|---|---|---|
| 2025 | -- | $432,971 +2% |
| 2024 | $6,778 +0.4% | $424,482 +2% |
| 2023 | $6,750 +10.5% | $416,160 +2% |
Find assessor info on the county website
Neighborhood: 95758
Nearby schools
GreatSchools rating
- 6/10Elitha Donner Elementary SchoolGrades: K-6Distance: 0.4 mi
- 4/10Harriet G. Eddy Middle SchoolGrades: 7-8Distance: 0.2 mi
- 7/10Laguna Creek High SchoolGrades: 9-12Distance: 0.9 mi
Get a cash offer in 3 minutes
Find out how much your home could sell for in as little as 3 minutes with a no-obligation cash offer.
Estimated market value
$500,900
Get a cash offer in 3 minutes
Find out how much your home could sell for in as little as 3 minutes with a no-obligation cash offer.
Estimated market value
$500,900
