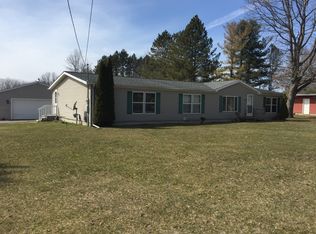Sold for $210,000
$210,000
7705 Bell Rd, Birch Run, MI 48415
3beds
1,255sqft
Single Family Residence
Built in 1940
1 Acres Lot
$225,900 Zestimate®
$167/sqft
$1,430 Estimated rent
Home value
$225,900
$145,000 - $352,000
$1,430/mo
Zestimate® history
Loading...
Owner options
Explore your selling options
What's special
Welcome to this delightful 3-bedroom, 1-bath ranch nestled on a serene 1-acre lot in the Birch Run area. Boasting over 1,200 sq ft of comfortable living space, this home also features a clean, expansive basement equipped with built-in storage shelves—perfect for organizing seasonal items or creating a hobby space.
The property includes a detached 1-car garage and offers ample outdoor space for gardening, recreation, or simply enjoying the peaceful surroundings. Families will appreciate the proximity to Birch Run Area Schools, which support school of choice enrollment. Conveniently, the Birch Run school bus route is just a quarter-mile away, providing easy access for students.
Located just minutes from shopping, dining, and parks, this home offers the perfect balance of rural tranquility and everyday convenience. Whether you're commuting, running errands, or enjoying a day outdoors, everything you need is close by.
Don't miss the opportunity to make this inviting home your own. Schedule a showing today and experience the comfort and charm it has to offer!
Zillow last checked: 8 hours ago
Listing updated: September 01, 2025 at 01:15pm
Listed by:
Miranda Peterfi 810-498-4016,
Exclusive House of Real Estate
Bought with:
Jamie Schmidt
REMAX Town & Country
Source: Realcomp II,MLS#: 20250026659
Facts & features
Interior
Bedrooms & bathrooms
- Bedrooms: 3
- Bathrooms: 1
- Full bathrooms: 1
Primary bedroom
- Level: Entry
- Dimensions: 9 x 13
Bedroom
- Level: Entry
- Dimensions: 8 x 9
Bedroom
- Level: Entry
- Dimensions: 9 x 10
Other
- Level: Entry
Dining room
- Level: Entry
- Dimensions: 9 x 9
Kitchen
- Level: Entry
- Dimensions: 10 x 11
Living room
- Level: Entry
- Dimensions: 15 x 19
Heating
- Forced Air, Natural Gas
Cooling
- Central Air
Appliances
- Included: Dryer, Free Standing Electric Range, Free Standing Refrigerator, Microwave, Washer
Features
- Has basement: Yes
- Has fireplace: No
Interior area
- Total interior livable area: 1,255 sqft
- Finished area above ground: 1,255
Property
Parking
- Total spaces: 1
- Parking features: One Car Garage, Detached
- Garage spaces: 1
Features
- Levels: One
- Stories: 1
- Entry location: GroundLevelwSteps
- Pool features: None
Lot
- Size: 1 Acres
- Dimensions: 140 x 280
Details
- Parcel number: 09115333005000
- Special conditions: Short Sale No,Standard
Construction
Type & style
- Home type: SingleFamily
- Architectural style: Raised Ranch
- Property subtype: Single Family Residence
Materials
- Aluminum Siding
- Foundation: Michigan Basement
- Roof: Asphalt
Condition
- New construction: No
- Year built: 1940
Utilities & green energy
- Sewer: Septic Tank
- Water: Public
Community & neighborhood
Location
- Region: Birch Run
Other
Other facts
- Listing agreement: Exclusive Right To Sell
- Listing terms: Cash,Conventional
Price history
| Date | Event | Price |
|---|---|---|
| 6/6/2025 | Sold | $210,000+20.1%$167/sqft |
Source: | ||
| 4/26/2025 | Listed for sale | $174,900+169.1%$139/sqft |
Source: | ||
| 8/9/2017 | Sold | $65,000+64.6%$52/sqft |
Source: Public Record Report a problem | ||
| 11/22/2013 | Sold | $39,500$31/sqft |
Source: | ||
Public tax history
| Year | Property taxes | Tax assessment |
|---|---|---|
| 2024 | $1,657 -10.4% | $72,400 +11.6% |
| 2023 | $1,849 | $64,900 +12.7% |
| 2022 | -- | $57,600 +13.6% |
Find assessor info on the county website
Neighborhood: 48415
Nearby schools
GreatSchools rating
- NAThomas White SchoolGrades: PK-1Distance: 4.1 mi
- 5/10Bridgeport-Spaulding Middle School-SchrahGrades: 6-8Distance: 4.2 mi
- 3/10Bridgeport High SchoolGrades: 9-12Distance: 3.4 mi
Get pre-qualified for a loan
At Zillow Home Loans, we can pre-qualify you in as little as 5 minutes with no impact to your credit score.An equal housing lender. NMLS #10287.
Sell with ease on Zillow
Get a Zillow Showcase℠ listing at no additional cost and you could sell for —faster.
$225,900
2% more+$4,518
With Zillow Showcase(estimated)$230,418
