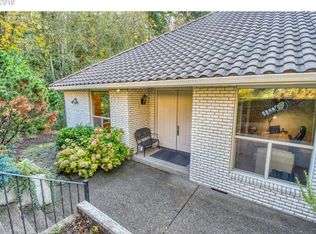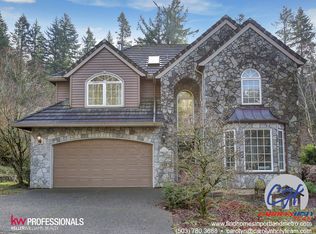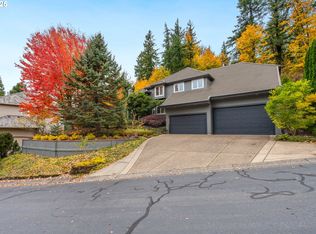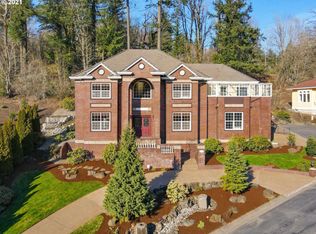Gorgeous Custom Brick Four Bedroom Traditional in Northwest Heights! - Neighborhood: Easy access to Nike/Intel and High Tech Corridor plus The Pearl and downtown! All this within minutes to NW 23rd, hospitals and walking trails. Not far from Skyline Burgers, you will enjoy this great location! Living Area: Custom brick traditional in Blue Pointe with classic details, formal/informal spaces delivers a unique feel and floor plan. Flexible floor plan blending old world charm and modern conveniences. Warm and inviting main level with custom tile wood burning fireplace in the family room, stunning library. Kitchen: Fabulous bright all white kitchen and island with stainless steel appliances including a dishwasher, garbage disposal, microwave, gas range and refrigerator. Half bathroom conveniently located. Dining room with doors to patio and gardens! Bedrooms/Baths: Four bedrooms, two and a half bathrooms. Upstairs bathroom with double sink vanity and shower/tub combination. Spacious master bedroom with walk in closet and master bathroom with double sink vanity, standing shower and claw foot tub. Craft/ Laundry room with washer/dryer and plenty of storage space. Exterior/ Parking: Attached two car garage. Partially fenced rare level yard backs to green space and also features an all white pergola and back patio. Available for minimum one year lease with option to renew. For additional information on this home, please contact us at 503.741.9958 or visit our website at www.PropMHomes.com to view all our current rentals. We are the premier Oregon Property Management and Vacation Rental Company. Rental Criteria: Please visit our website at www.PropMhomes.com to review our rental criteria. Tenant Responsible for: Electric, Gas, Garbage, Water/Sewer, Cable/Internet and Landscaping Upkeep. Heating Source: Forced Air Cooling Source: Central Air Furnished: No Pets: Negotiable. Dog or cat. - Pet Rent $35 a month per pet and additional $250 Security Deposit per pet. Elementary School: Forest Park Middle School: West Sylvan High School: Lincoln Disclaimer: All information, regardless of source, is not guaranteed and should be independently verified. (RLNE4188287)
This property is off market, which means it's not currently listed for sale or rent on Zillow. This may be different from what's available on other websites or public sources.



