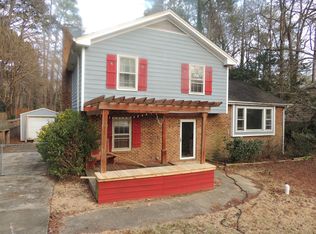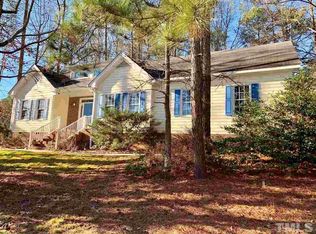Sold for $1,225,000 on 11/16/23
$1,225,000
7704 Fiesta Way, Raleigh, NC 27615
5beds
3,661sqft
Single Family Residence, Residential
Built in 2023
0.38 Acres Lot
$1,274,800 Zestimate®
$335/sqft
$4,517 Estimated rent
Home value
$1,274,800
$1.20M - $1.35M
$4,517/mo
Zestimate® history
Loading...
Owner options
Explore your selling options
What's special
2023 Parade of Homes Entry | Deftly crafted by Rock Creek Builders, this modern farmhouse spans 3,661 square feet. With 5 bedrooms, 4 bathrooms, a first-floor guest room & a second-floor primary suite. The seamless open floor plan showcases beautiful hardwood floors, complementing the coastal-inspired color scheme. Abundant natural light, and high-end lighting fixtures create warm & inviting spaces in every corner. The screened-in back porch provides the perfect outdoor living retreat which leads into a large yard. Additional highlights include a mudroom, 2-car garage, covered front porch, and two recreation rooms. Located near N. Ridge CC and convenient to both beltlines and DTR. This remarkable Rock Creek Builders creation offers both style and functionality with every detail carefully considered.
Zillow last checked: 8 hours ago
Listing updated: February 17, 2025 at 02:41pm
Listed by:
Marshall Rich 919-697-5320,
Rich Realty Group
Bought with:
Jennifer Coleman, 280148
Coldwell Banker Advantage
Source: Doorify MLS,MLS#: 2522980
Facts & features
Interior
Bedrooms & bathrooms
- Bedrooms: 5
- Bathrooms: 4
- Full bathrooms: 4
Heating
- Forced Air, Natural Gas
Cooling
- Central Air, Electric
Appliances
- Included: Dishwasher, Gas Range, Gas Water Heater, Indoor Grill, Microwave, Plumbed For Ice Maker, Range Hood
- Laundry: Laundry Room, Upper Level
Features
- Bathtub Only, Bathtub/Shower Combination, Bookcases, Ceiling Fan(s), Double Vanity, Dressing Room, Entrance Foyer, High Ceilings, High Speed Internet, Pantry, Quartz Counters, Separate Shower, Shower Only, Smooth Ceilings, Soaking Tub, Walk-In Closet(s), Walk-In Shower, Water Closet
- Flooring: Carpet, Hardwood, Tile
- Windows: Insulated Windows
- Basement: Crawl Space
- Number of fireplaces: 1
- Fireplace features: Family Room, Fireplace Screen, Gas Log, Sealed Combustion
Interior area
- Total structure area: 3,661
- Total interior livable area: 3,661 sqft
- Finished area above ground: 3,661
- Finished area below ground: 0
Property
Parking
- Total spaces: 2
- Parking features: Attached, Concrete, Driveway, Garage, Garage Faces Front, On Street, Parking Pad
- Attached garage spaces: 2
Features
- Levels: Tri-Level
- Patio & porch: Covered, Deck, Patio, Porch, Screened
- Exterior features: In Parade of Homes, Rain Gutters
- Has view: Yes
Lot
- Size: 0.38 Acres
- Dimensions: 81 x 175 x 100 x 224
- Features: Landscaped
Details
- Parcel number: 1718105052
- Zoning: R-4
Construction
Type & style
- Home type: SingleFamily
- Architectural style: Farmhouse, Modern, Transitional
- Property subtype: Single Family Residence, Residential
Materials
- Fiber Cement
Condition
- New construction: Yes
- Year built: 2023
Details
- Builder name: Rock Creek Builders Inc.
Utilities & green energy
- Sewer: Public Sewer
- Water: Public
- Utilities for property: Cable Available
Community & neighborhood
Location
- Region: Raleigh
- Subdivision: Woodmere Hills
HOA & financial
HOA
- Has HOA: No
- Services included: Unknown
Price history
| Date | Event | Price |
|---|---|---|
| 11/16/2023 | Sold | $1,225,000-2%$335/sqft |
Source: | ||
| 10/14/2023 | Pending sale | $1,250,000$341/sqft |
Source: | ||
| 9/30/2023 | Price change | $1,250,000-5.7%$341/sqft |
Source: | ||
| 7/21/2023 | Listed for sale | $1,325,000+244.2%$362/sqft |
Source: | ||
| 2/22/2023 | Sold | $385,000-3.7%$105/sqft |
Source: Public Record Report a problem | ||
Public tax history
| Year | Property taxes | Tax assessment |
|---|---|---|
| 2025 | $9,746 -3.5% | $1,115,232 -3.9% |
| 2024 | $10,094 +285.8% | $1,159,981 +866.7% |
| 2023 | $2,617 -12.6% | $120,000 -59.1% |
Find assessor info on the county website
Neighborhood: North Raleigh
Nearby schools
GreatSchools rating
- 7/10North Ridge ElementaryGrades: PK-5Distance: 0.8 mi
- 8/10West Millbrook MiddleGrades: 6-8Distance: 0.4 mi
- 6/10Millbrook HighGrades: 9-12Distance: 2.2 mi
Schools provided by the listing agent
- Elementary: Wake - North Ridge
- Middle: Wake - West Millbrook
- High: Wake - Millbrook
Source: Doorify MLS. This data may not be complete. We recommend contacting the local school district to confirm school assignments for this home.
Get a cash offer in 3 minutes
Find out how much your home could sell for in as little as 3 minutes with a no-obligation cash offer.
Estimated market value
$1,274,800
Get a cash offer in 3 minutes
Find out how much your home could sell for in as little as 3 minutes with a no-obligation cash offer.
Estimated market value
$1,274,800

