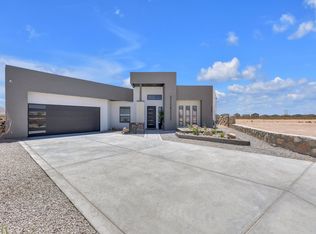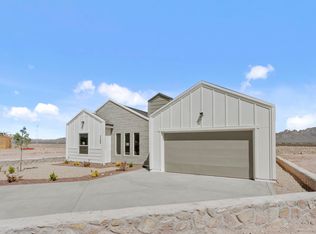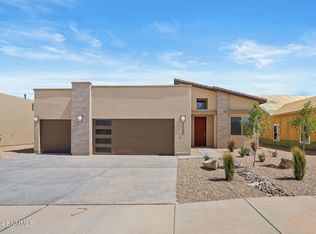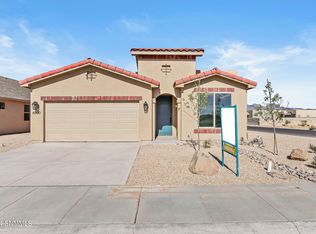Sold on 08/15/25
Price Unknown
7704 Celestial St, Las Cruces, NM 88012
4beds
2,433sqft
Single Family Residence
Built in 2023
7,840.8 Square Feet Lot
$489,000 Zestimate®
$--/sqft
$2,508 Estimated rent
Home value
$489,000
$450,000 - $528,000
$2,508/mo
Zestimate® history
Loading...
Owner options
Explore your selling options
What's special
The LAGOS floor plan, features a modern farmhouse design with a blend of contemporary & rustic elements. Living Area is 2,368 SQFT.
Spacious & functional floor plan for families or entertaining guests. Open-concept kitchen, dining room & family room, designed for natural light &
seamless flow between spaces.
OWNER's suite w/ WIC + luxurious BATH, features a double vanity, sunken shower & free-standing tub. Dedicated utility room w/ convenient space for laundry & storage. Covered patio & porch, ideal for outdoor relaxation & entertaining. White & gray exterior with board & batten siding, large windows + pitched roof. 10FT+ ceiling heights provide an open and airy feel throughout the home. QUARTZ countertops included in the large kitchen island w/ high-end appliances that include a 36'' gas cooktop, pot filler & built-in microwave/oven combo; SOFT-CLOSE feature included. Fireplace in the living room adds warmth & ambiance. Tankless water heater & water softener prep, energy-efficient solutions for modern living. Double garage w/ 16FTx8FT overhead door with automatic opener included. A blend of modern & rustic farmhouse aesthetics. A move-in-ready home w/ high-end finishes & quality craftsmanship. The LAGOS offers a balance of modern elegance, practical functionality & high-end finishes, making it a standout at Red Hawk Estates! Ready to start your dream home journey in New Mexico? Please call us to schedule your tour today!
Zillow last checked: 8 hours ago
Listing updated: August 15, 2025 at 03:15pm
Listed by:
Denise M May 0466572 915-549-1037,
JPAR,
Lorena Torres 0518348 915-433-6910
Bought with:
Non-Member Non-Member
Non-Member
Source: GEPAR,MLS#: 918158
Facts & features
Interior
Bedrooms & bathrooms
- Bedrooms: 4
- Bathrooms: 3
- Full bathrooms: 3
Heating
- Natural Gas, Forced Air
Cooling
- Refrigerated, Ceiling Fan(s)
Appliances
- Included: Built-In Gas Oven, Dishwasher, Disposal, Exhaust Fan, Gas Cooktop, Microwave, Refrigerator, Tankless Water Heater
- Laundry: Electric Dryer Hookup, Gas Dryer Hookup, Washer Hookup
Features
- Double Vanity, Cable TV, Entrance Foyer, Kitchen Island, Pantry
- Flooring: Tile, Carpet
- Windows: Vinyl, Double Pane Windows
- Number of fireplaces: 1
Interior area
- Total structure area: 2,433
- Total interior livable area: 2,433 sqft
Property
Features
- Patio & porch: Covered
- Exterior features: Walled Backyard
- Pool features: None
Lot
- Size: 7,840 sqft
- Features: Subdivided, Views
Details
- Parcel number: 1909084
- Zoning: R4
- Special conditions: None
Construction
Type & style
- Home type: SingleFamily
- Architectural style: 1 Story
- Property subtype: Single Family Residence
Materials
- Other, Wood Siding
- Roof: Pitched,Tile
Condition
- Year built: 2023
Details
- Builder name: Icon Homes Of New Mexico
Utilities & green energy
- Water: City
Community & neighborhood
Location
- Region: Las Cruces
- Subdivision: Out Of Area
Other
Other facts
- Listing terms: Cash,Conventional,VA Loan
Price history
| Date | Event | Price |
|---|---|---|
| 8/15/2025 | Sold | -- |
Source: | ||
| 7/11/2025 | Pending sale | $499,950$205/sqft |
Source: SNMMLS #2501448 | ||
| 7/6/2025 | Listed for sale | $499,950$205/sqft |
Source: | ||
| 7/5/2025 | Pending sale | $499,950$205/sqft |
Source: ICON Homes NM | ||
| 7/1/2025 | Price change | $499,950-3.8%$205/sqft |
Source: SNMMLS #2501448 | ||
Public tax history
| Year | Property taxes | Tax assessment |
|---|---|---|
| 2024 | $3,244 | $106,513 |
Find assessor info on the county website
Neighborhood: 88012
Nearby schools
GreatSchools rating
- 6/10Monte Vista Elementary SchoolGrades: PK-5Distance: 1.2 mi
- 5/10Mesa Middle SchoolGrades: 6-8Distance: 1 mi
- 6/10Onate High SchoolGrades: 9-12Distance: 3 mi
Sell for more on Zillow
Get a free Zillow Showcase℠ listing and you could sell for .
$489,000
2% more+ $9,780
With Zillow Showcase(estimated)
$498,780


