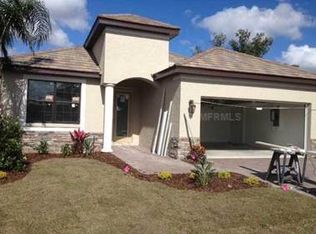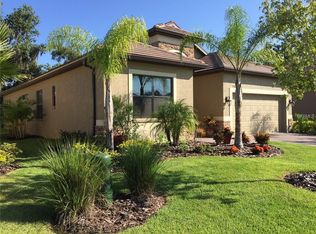Sold for $499,000
$499,000
7703 Rio Bella Pl, University Park, FL 34201
3beds
1,803sqft
Single Family Residence
Built in 2014
6,534 Square Feet Lot
$470,500 Zestimate®
$277/sqft
$2,897 Estimated rent
Home value
$470,500
$433,000 - $513,000
$2,897/mo
Zestimate® history
Loading...
Owner options
Explore your selling options
What's special
One or more photo(s) has been virtually staged. Priced to sell - Another $20,000 Reduction !!!! Beautful private location and plenty of room to add your pool !! Discover the charm of Riva Trace, a well-established and gated community nestled along the Braden River. Enjoy a maintenance-free lifestyle with a low homeowners fee and no additional CDD fees. This move-in-ready home features a bright, open floor plan with high volume ceilings tile flooring in the main areas and plush carpet in the bedrooms. The split design offers a grand entry and a spacious great room adorned with tray ceilings. The long granite breakfast bar comfortably seats four, and the flexible home office can effortlessly serve as a third bedroom. Additional highlights include a custom-designed primary walk-in closet, plantation shutters throughout, and an 18 ft. wide garage door with an extra 2 ft. of depth. Step outside and enjoy the screened lanai that is perfect for outdoor entertaining, complete with an outdoor kitchen ready for your grilling needs and soak in the water views. Enjoy peace of mind with an upgraded HVAC system featuring UV lamps. Located just minutes from UTC Mall, Nathan Benderson Park, Ringling College of Art and Design, the Sarasota/Bradenton Airport, area beaches, and golf courses. Community amenities include an observation deck on the Braden River and a launch point for kayaks or canoes. Explore the virtual tour or arrange your personal viewing today!
Zillow last checked: 8 hours ago
Listing updated: March 03, 2025 at 10:56am
Listing Provided by:
Steven Weiss 845-242-5473,
REDFIN CORPORATION 617-458-2883
Bought with:
Tory Uccello, Jr, 3279609
BETTER HOMES AND GARDENS REAL ESTATE ATCHLEY PROPE
Source: Stellar MLS,MLS#: T3546228 Originating MLS: Pinellas Suncoast
Originating MLS: Pinellas Suncoast

Facts & features
Interior
Bedrooms & bathrooms
- Bedrooms: 3
- Bathrooms: 2
- Full bathrooms: 2
Primary bedroom
- Features: Ceiling Fan(s), En Suite Bathroom, Walk-In Closet(s)
- Level: First
- Dimensions: 13x16
Kitchen
- Features: Granite Counters
- Level: First
- Dimensions: 7x11
Living room
- Features: Ceiling Fan(s)
- Level: First
- Dimensions: 13x18
Heating
- Natural Gas
Cooling
- Central Air
Appliances
- Included: Dishwasher, Disposal, Dryer, Freezer, Gas Water Heater, Ice Maker, Kitchen Reverse Osmosis System, Microwave, Range, Refrigerator, Washer, Water Purifier
- Laundry: Inside, Laundry Room
Features
- Ceiling Fan(s), High Ceilings, Kitchen/Family Room Combo, Open Floorplan, Primary Bedroom Main Floor, Solid Wood Cabinets, Split Bedroom, Stone Counters, Thermostat, Tray Ceiling(s), Walk-In Closet(s)
- Flooring: Carpet, Ceramic Tile
- Doors: Outdoor Grill, Outdoor Kitchen, Sliding Doors
- Windows: Shutters, Window Treatments, Hurricane Shutters
- Has fireplace: No
Interior area
- Total structure area: 2,629
- Total interior livable area: 1,803 sqft
Property
Parking
- Total spaces: 2
- Parking features: Garage Door Opener
- Attached garage spaces: 2
- Details: Garage Dimensions: 21x20
Features
- Levels: One
- Stories: 1
- Patio & porch: Covered, Rear Porch, Screened
- Exterior features: Irrigation System, Lighting, Outdoor Grill, Outdoor Kitchen, Rain Gutters, Sidewalk, Sprinkler Metered
- Has view: Yes
- View description: Trees/Woods, Water, Pond
- Has water view: Yes
- Water view: Water,Pond
- Waterfront features: Waterfront, Pond Access
Lot
- Size: 6,534 sqft
- Features: City Lot, In County, Level, Near Golf Course, Sidewalk
- Residential vegetation: Trees/Landscaped
Details
- Additional structures: Outdoor Kitchen
- Parcel number: 1918912459
- Zoning: PDR/WPE/
- Special conditions: None
Construction
Type & style
- Home type: SingleFamily
- Architectural style: Florida
- Property subtype: Single Family Residence
Materials
- Concrete, Stucco
- Foundation: Slab
- Roof: Tile
Condition
- New construction: No
- Year built: 2014
Utilities & green energy
- Sewer: Public Sewer
- Water: Public
- Utilities for property: BB/HS Internet Available, Cable Connected, Electricity Connected, Fiber Optics, Natural Gas Connected, Phone Available, Public, Sewer Connected, Sprinkler Meter, Sprinkler Well, Street Lights, Underground Utilities, Water Connected
Community & neighborhood
Security
- Security features: Fire Alarm, Gated Community, Security System, Security System Owned, Smoke Detector(s)
Community
- Community features: Fishing, River, Water Access, Waterfront, Buyer Approval Required, Deed Restrictions, Sidewalks
Location
- Region: University Park
- Subdivision: RIVA TRACE
HOA & financial
HOA
- Has HOA: Yes
- HOA fee: $258 monthly
- Amenities included: Fence Restrictions, Gated, Maintenance
- Services included: Reserve Fund, Insurance, Maintenance Grounds, Manager, Private Road
- Association name: Sentry Management
- Association phone: 941-361-1222
Other fees
- Pet fee: $0 monthly
Other financial information
- Total actual rent: 0
Other
Other facts
- Listing terms: Cash,Conventional,FHA,VA Loan
- Ownership: Fee Simple
- Road surface type: Paved
Price history
| Date | Event | Price |
|---|---|---|
| 3/3/2025 | Sold | $499,000$277/sqft |
Source: | ||
| 1/21/2025 | Pending sale | $499,000$277/sqft |
Source: | ||
| 12/28/2024 | Price change | $499,000-3.9%$277/sqft |
Source: | ||
| 11/6/2024 | Price change | $519,000-3.7%$288/sqft |
Source: | ||
| 9/25/2024 | Price change | $539,000-4.6%$299/sqft |
Source: | ||
Public tax history
| Year | Property taxes | Tax assessment |
|---|---|---|
| 2024 | $5,886 +1.3% | $420,780 +3% |
| 2023 | $5,808 +2.7% | $408,524 +3% |
| 2022 | $5,657 +34.2% | $396,625 +35.5% |
Find assessor info on the county website
Neighborhood: 34201
Nearby schools
GreatSchools rating
- 10/10Robert Willis Elementary SchoolGrades: PK-5Distance: 4.3 mi
- 4/10Braden River Middle SchoolGrades: 6-8Distance: 2 mi
- 4/10Braden River High SchoolGrades: 9-12Distance: 3 mi
Get a cash offer in 3 minutes
Find out how much your home could sell for in as little as 3 minutes with a no-obligation cash offer.
Estimated market value$470,500
Get a cash offer in 3 minutes
Find out how much your home could sell for in as little as 3 minutes with a no-obligation cash offer.
Estimated market value
$470,500

