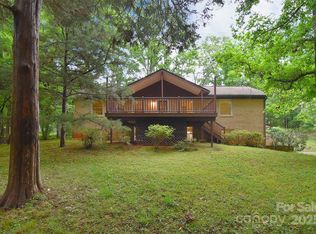includes 2 story 220sf log cabin with a/c and heat strips that could b used for office or shop or recreation. separate 700sf 2 bdrm kitchen/bath unit could be a mother-in- law suite with s separate entrance. 700sf full unfinished basement with separate entrances underneath. 3 total kitchens with different living units and entrances. 2 unheated Florida rooms.
This property is off market, which means it's not currently listed for sale or rent on Zillow. This may be different from what's available on other websites or public sources.
