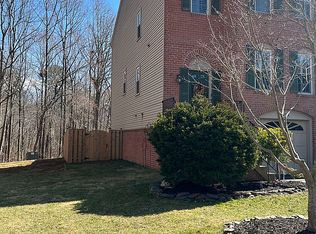Sold for $680,000
$680,000
7703 Jewelweed Ct, Springfield, VA 22152
3beds
1,708sqft
Townhouse
Built in 1985
2,040 Square Feet Lot
$716,900 Zestimate®
$398/sqft
$3,220 Estimated rent
Home value
$716,900
$681,000 - $753,000
$3,220/mo
Zestimate® history
Loading...
Owner options
Explore your selling options
What's special
.Welcome Home! 7703 Jewelweed Court is located in West Springfield’s desirable neighborhood of Daventry. Highlighted by Beautiful Landscaping, the Fairmont model features 3 Bedrooms, 2 Full Baths, 2 Powder Rooms, 1 Car Garage and over 1700 square feet of Living Space. The Renovated Kitchen Includes Granite Counter Tops, Gas Stove, Quality Appliances and Plenty of Cabinet Space. The spacious main level is tastefully adorned with beautiful hardwood floors, crown molding and trims. The Living Area has a light filled sliding glass door that leads you to the large custom deck with stairs to the patio and overlooks the park-like wooded area. The Master Bedroom Suite has a Vaulted Ceiling, a Renovated Bathroom and Walk-In Closet. The Walk-Out Basement features a Spacious Family Room with a Fireplace. This Lovely Community Offers Tranquil Outdoor Living. The HOA Fees includes an outdoor Community Pool, Basketball Court, Tennis Courts, Jog/Walk Path, Tot-Lots, Trash 2x’s a week and Snow Removal. Easy access to the Metro, Bus, VRE and Slug Line. Desirable Schools of West Springfield Elementary / Irving Middle / West Springfield High School! Seller Rent Back until 5/13. Dining Room Chandelier Does Not Convey
Zillow last checked: 8 hours ago
Listing updated: April 25, 2024 at 12:15pm
Listed by:
Lisa Barber 571-329-1581,
Samson Properties
Bought with:
Todd Kolasch, 0225177909
Samson Properties
Source: Bright MLS,MLS#: VAFX2166926
Facts & features
Interior
Bedrooms & bathrooms
- Bedrooms: 3
- Bathrooms: 4
- Full bathrooms: 2
- 1/2 bathrooms: 2
- Main level bathrooms: 1
Basement
- Area: 0
Heating
- Forced Air, Central, Natural Gas
Cooling
- Ceiling Fan(s), Central Air, Electric
Appliances
- Included: Dishwasher, Disposal, Exhaust Fan, Ice Maker, Microwave, Oven/Range - Gas, Range Hood, Refrigerator, Cooktop, Gas Water Heater
- Laundry: In Basement, Hookup, Laundry Room
Features
- Attic, Ceiling Fan(s), Chair Railings, Crown Molding, Dining Area, Floor Plan - Traditional, Kitchen - Table Space, Primary Bath(s), Recessed Lighting, Soaking Tub, Bathroom - Stall Shower, Upgraded Countertops, Walk-In Closet(s)
- Flooring: Carpet, Wood
- Doors: Sliding Glass
- Windows: Window Treatments
- Basement: Rear Entrance,Full,Finished,Walk-Out Access
- Number of fireplaces: 1
- Fireplace features: Equipment, Glass Doors, Mantel(s), Screen
Interior area
- Total structure area: 1,708
- Total interior livable area: 1,708 sqft
- Finished area above ground: 1,708
- Finished area below ground: 0
Property
Parking
- Total spaces: 2
- Parking features: Garage Door Opener, Garage Faces Front, Asphalt, Attached, Driveway
- Attached garage spaces: 1
- Uncovered spaces: 1
Accessibility
- Accessibility features: None
Features
- Levels: Three
- Stories: 3
- Exterior features: Lighting, Rain Gutters, Sidewalks, Street Lights
- Pool features: None
- Has view: Yes
- View description: Trees/Woods
Lot
- Size: 2,040 sqft
Details
- Additional structures: Above Grade, Below Grade
- Parcel number: 0892 13 0385
- Zoning: 303
- Special conditions: Standard
Construction
Type & style
- Home type: Townhouse
- Architectural style: Colonial
- Property subtype: Townhouse
Materials
- Aluminum Siding
- Foundation: Slab
- Roof: Asphalt
Condition
- New construction: No
- Year built: 1985
Details
- Builder model: FAIRMONT
Utilities & green energy
- Sewer: Public Septic, Public Sewer
- Water: Public
Community & neighborhood
Location
- Region: Springfield
- Subdivision: Daventry
HOA & financial
HOA
- Has HOA: Yes
- HOA fee: $142 monthly
- Amenities included: Basketball Court, Bike Trail, Common Grounds, Party Room, Pool, Tennis Court(s), Tot Lots/Playground
- Services included: Lawn Care Front, Pool(s), Reserve Funds, Road Maintenance, Snow Removal
- Association name: DAVENTRY COMMUNITY ASSOCIATION
Other
Other facts
- Listing agreement: Exclusive Right To Sell
- Listing terms: Cash,Conventional
- Ownership: Fee Simple
Price history
| Date | Event | Price |
|---|---|---|
| 4/25/2024 | Sold | $680,000+0.7%$398/sqft |
Source: | ||
| 3/26/2024 | Pending sale | $675,000$395/sqft |
Source: | ||
| 3/18/2024 | Listed for sale | $675,000+31.1%$395/sqft |
Source: | ||
| 7/31/2006 | Sold | $515,000+151.3%$302/sqft |
Source: Public Record Report a problem | ||
| 6/2/1995 | Sold | $204,950$120/sqft |
Source: Public Record Report a problem | ||
Public tax history
| Year | Property taxes | Tax assessment |
|---|---|---|
| 2025 | $8,049 +13.4% | $696,290 +13.7% |
| 2024 | $7,095 +2.6% | $612,420 -0.1% |
| 2023 | $6,918 +9.5% | $613,020 +10.9% |
Find assessor info on the county website
Neighborhood: 22152
Nearby schools
GreatSchools rating
- 7/10West Springfield Elementary SchoolGrades: PK-6Distance: 0.6 mi
- 6/10Irving Middle SchoolGrades: 7-8Distance: 1.5 mi
- 9/10West Springfield High SchoolGrades: 9-12Distance: 2.2 mi
Schools provided by the listing agent
- Elementary: West Springfield
- Middle: Irving
- High: West Springfield
- District: Fairfax County Public Schools
Source: Bright MLS. This data may not be complete. We recommend contacting the local school district to confirm school assignments for this home.
Get a cash offer in 3 minutes
Find out how much your home could sell for in as little as 3 minutes with a no-obligation cash offer.
Estimated market value$716,900
Get a cash offer in 3 minutes
Find out how much your home could sell for in as little as 3 minutes with a no-obligation cash offer.
Estimated market value
$716,900
