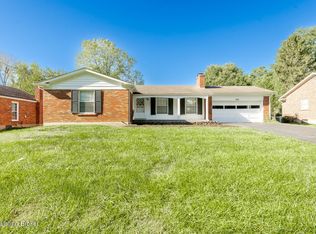Sold for $2,900,000
$2,900,000
7702 Westport Rd, Lyndon, KY 40222
5beds
4,294sqft
Single Family Residence
Built in 1951
8.02 Acres Lot
$2,926,800 Zestimate®
$675/sqft
$3,926 Estimated rent
Home value
$2,926,800
$2.75M - $3.13M
$3,926/mo
Zestimate® history
Loading...
Owner options
Explore your selling options
What's special
Exceptional Acreage! Extremely rare 8.02 acres of Flat and Mostly Clear infill land. Remarkable Visibility and Access: located just 1 mile from I-264 and on the edge of highly sought-after St. Matthews. Situated on one of Louisville's most traveled corridors (27k AADT), this coveted estate boasts 480' of road frontage on Westport Rd (+750' on Ormsby Ln) at a signaled light. Potential developers will benefit from established utilities and sewer connections. R-4 zoning allows 4.84 dwellings per acre, however a strong case for rezoning is feasible for higher density, mixed use or commercial opportunities. A 4,200+ sqft Ranch House with a Pool + Tennis Court currently exists in the rear that is in good, livable condition and could easily be repurposed as a clubhouse/leasing office. Within proximity to established developments such as Westport Village (retail and dining), as well as schools, mature neighborhoods, multi-family and within St. Matthews Fire District. The new $840M VA Hospital is nearby, as well as other new developments such as Bull Run Townhomes.Truly a "Once-In-A-Generation" type of property!
Zillow last checked: 8 hours ago
Listing updated: March 09, 2025 at 10:16pm
Listed by:
Sean S Williams,
RE/MAX Premier Properties,
HundleyWilliams Team
Bought with:
NON MEMBER
Source: GLARMLS,MLS#: 1665871
Facts & features
Interior
Bedrooms & bathrooms
- Bedrooms: 5
- Bathrooms: 3
- Full bathrooms: 2
- 1/2 bathrooms: 1
Primary bedroom
- Level: First
Bedroom
- Level: First
Bedroom
- Level: First
Bedroom
- Level: Second
Bedroom
- Level: Second
Primary bathroom
- Level: First
Full bathroom
- Level: First
Half bathroom
- Level: First
Den
- Level: First
Dining room
- Level: First
Foyer
- Level: First
Kitchen
- Level: First
Laundry
- Level: First
Living room
- Level: First
Sun room
- Level: First
Heating
- Forced Air, Natural Gas
Cooling
- Central Air
Features
- Basement: Unfinished
- Number of fireplaces: 2
Interior area
- Total structure area: 4,294
- Total interior livable area: 4,294 sqft
- Finished area above ground: 4,294
- Finished area below ground: 0
Property
Parking
- Total spaces: 4
- Parking features: Attached, Entry Side, Driveway
- Attached garage spaces: 4
- Has uncovered spaces: Yes
Features
- Stories: 2
- Patio & porch: Patio
- Exterior features: Tennis Court(s)
- Has private pool: Yes
- Pool features: In Ground
- Fencing: None
- Waterfront features: Creek
Lot
- Size: 8.02 Acres
- Features: Corner Lot, See Remarks, Level
Details
- Parcel number: 0021022300000
Construction
Type & style
- Home type: SingleFamily
- Architectural style: Ranch
- Property subtype: Single Family Residence
Materials
- Brick Veneer
- Foundation: Crawl Space, Concrete Perimeter
- Roof: Shingle
Condition
- Year built: 1951
Utilities & green energy
- Sewer: Public Sewer
- Water: Public
- Utilities for property: Electricity Connected, Natural Gas Connected
Community & neighborhood
Location
- Region: Lyndon
- Subdivision: None
HOA & financial
HOA
- Has HOA: No
Price history
| Date | Event | Price |
|---|---|---|
| 2/7/2025 | Sold | $2,900,000-3.2%$675/sqft |
Source: | ||
| 7/24/2024 | Contingent | $2,995,000$697/sqft |
Source: | ||
| 7/18/2024 | Listed for sale | $2,995,000$697/sqft |
Source: | ||
Public tax history
| Year | Property taxes | Tax assessment |
|---|---|---|
| 2021 | -- | $558,030 |
| 2020 | $6,002 | $558,030 |
| 2019 | $6,002 +2.9% | $558,030 |
Find assessor info on the county website
Neighborhood: Lyndon
Nearby schools
GreatSchools rating
- 3/10Zachary Taylor Elementary SchoolGrades: K-5Distance: 2 mi
- 5/10Westport Middle SchoolGrades: 6-8Distance: 0.4 mi
- 1/10Waggener High SchoolGrades: 9-12Distance: 2.6 mi
Sell with ease on Zillow
Get a Zillow Showcase℠ listing at no additional cost and you could sell for —faster.
$2,926,800
2% more+$58,536
With Zillow Showcase(estimated)$2,985,336
