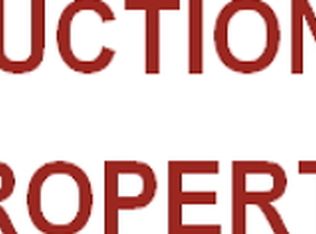Closed
$248,000
7702 Utility Ct, Spring Grove, IL 60081
4beds
1,845sqft
Single Family Residence
Built in 1961
0.62 Acres Lot
$322,500 Zestimate®
$134/sqft
$2,970 Estimated rent
Home value
$322,500
$290,000 - $355,000
$2,970/mo
Zestimate® history
Loading...
Owner options
Explore your selling options
What's special
Wonderful 4 bedroom, 2 bath ranch includes ADDITIONAL BUILDABLE LOT.(2208 Utility) Together approximately .619 acre. Home features hardwood floors in living room and bedrooms plus some mid-century built in features. Spacious eat in kitchen and large laundry area. Sunny patio slider from dining room leads to a deck overlooking the large fenced-in backyard. Basement partially finished. Bring your color pallette and decorating ideas to this great ranch. Conveniently located near stores and the post office. Property is being sold "as is" as sellers inherited the property.
Zillow last checked: 8 hours ago
Listing updated: October 03, 2023 at 09:45am
Listing courtesy of:
Sue Englert 815-970-4513,
Elm Street REALTORS
Bought with:
Celeste Legg
HomeSmart Connect LLC
Source: MRED as distributed by MLS GRID,MLS#: 11852229
Facts & features
Interior
Bedrooms & bathrooms
- Bedrooms: 4
- Bathrooms: 2
- Full bathrooms: 2
Primary bedroom
- Level: Main
- Area: 192 Square Feet
- Dimensions: 16X12
Bedroom 2
- Features: Flooring (Hardwood)
- Level: Main
- Area: 120 Square Feet
- Dimensions: 12X10
Bedroom 3
- Features: Flooring (Hardwood)
- Level: Main
- Area: 100 Square Feet
- Dimensions: 10X10
Bedroom 4
- Features: Flooring (Hardwood)
- Level: Main
- Area: 90 Square Feet
- Dimensions: 10X9
Dining room
- Features: Flooring (Vinyl)
- Level: Main
- Area: 200 Square Feet
- Dimensions: 20X10
Kitchen
- Features: Kitchen (Eating Area-Table Space), Flooring (Vinyl)
- Level: Main
- Area: 224 Square Feet
- Dimensions: 16X14
Laundry
- Features: Flooring (Vinyl)
- Level: Main
- Area: 96 Square Feet
- Dimensions: 16X6
Living room
- Features: Flooring (Hardwood)
- Level: Main
- Area: 260 Square Feet
- Dimensions: 20X13
Office
- Level: Main
- Area: 77 Square Feet
- Dimensions: 11X7
Heating
- Steam
Cooling
- None
Appliances
- Included: Range, Dishwasher, Refrigerator
- Laundry: Main Level
Features
- 1st Floor Bedroom, 1st Floor Full Bath, Built-in Features, Cocktail Lounge
- Flooring: Hardwood
- Doors: French Doors
- Basement: Partially Finished,Partial
Interior area
- Total structure area: 1,845
- Total interior livable area: 1,845 sqft
Property
Parking
- Total spaces: 4
- Parking features: On Site, Owned
Accessibility
- Accessibility features: No Disability Access
Features
- Stories: 1
Lot
- Size: 0.62 Acres
- Dimensions: 150 X 180
Details
- Additional parcels included: 0425277003
- Parcel number: 0425277004
- Special conditions: None
Construction
Type & style
- Home type: SingleFamily
- Property subtype: Single Family Residence
Materials
- Aluminum Siding
Condition
- New construction: No
- Year built: 1961
Utilities & green energy
- Sewer: Septic Tank
- Water: Public
Community & neighborhood
Location
- Region: Spring Grove
Other
Other facts
- Listing terms: Conventional
- Ownership: Fee Simple
Price history
| Date | Event | Price |
|---|---|---|
| 9/29/2023 | Sold | $248,000+10.2%$134/sqft |
Source: | ||
| 9/28/2023 | Pending sale | $225,000$122/sqft |
Source: | ||
| 8/29/2023 | Contingent | $225,000$122/sqft |
Source: | ||
| 8/26/2023 | Price change | $225,000-10%$122/sqft |
Source: | ||
| 8/19/2023 | Listed for sale | $250,000$136/sqft |
Source: | ||
Public tax history
Tax history is unavailable.
Neighborhood: 60081
Nearby schools
GreatSchools rating
- 4/10Spring Grove Elementary SchoolGrades: PK-5Distance: 0.5 mi
- 6/10Nippersink Middle SchoolGrades: 6-8Distance: 4 mi
- 8/10Richmond-Burton High SchoolGrades: 9-12Distance: 3.4 mi
Schools provided by the listing agent
- Middle: Richmond-Burton Community High S
- High: Richmond-Burton Community High S
- District: 157
Source: MRED as distributed by MLS GRID. This data may not be complete. We recommend contacting the local school district to confirm school assignments for this home.

Get pre-qualified for a loan
At Zillow Home Loans, we can pre-qualify you in as little as 5 minutes with no impact to your credit score.An equal housing lender. NMLS #10287.
Sell for more on Zillow
Get a free Zillow Showcase℠ listing and you could sell for .
$322,500
2% more+ $6,450
With Zillow Showcase(estimated)
$328,950