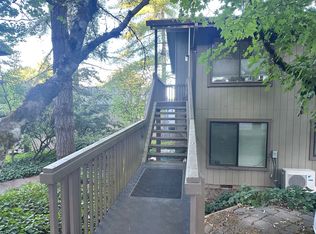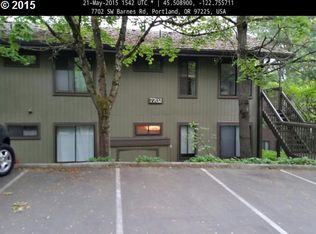Sold
$266,300
7702 SW Barnes Rd UNIT D, Portland, OR 97225
2beds
812sqft
Residential, Condominium
Built in 1977
-- sqft lot
$256,100 Zestimate®
$328/sqft
$1,942 Estimated rent
Home value
$256,100
$241,000 - $271,000
$1,942/mo
Zestimate® history
Loading...
Owner options
Explore your selling options
What's special
Trees abound, tranquil Sylvan Heights community in SW Portland, this bright one-level condo offers peaceful living surrounded by nature, with quick access to Barnes Road, the freeway, St. Vincent's, the Art College, downtown, and NW Portland.The updated, open-concept interior features engineered wood flooring, a cozy wood-burning fireplace, and plenty of windows that flood the space with natural light. The gourmet kitchen includes quartz countertops, an island, soft-close drawers, a barn-door pantry, and a spice pantry.Additional highlights include an updated tile bath, built-in closet organizers, in-unit laundry (washer and dryer included), and efficient mini-split heating and cooling. Enjoy two private deck spaces, an assigned covered parking spot, and guest parking.Community amenities include a pool, tennis courts, a clubhouse with a workout room, sauna, and hot tub. This condo combines quiet privacy with convenient access to all that Portland has to offer. Contact me for more details!
Zillow last checked: 8 hours ago
Listing updated: October 03, 2024 at 11:56am
Listed by:
Alia Marie Hazen 503-705-8414,
RE/MAX Equity Group
Bought with:
Shea Steel, 200201233
RE/MAX Equity Group
Source: RMLS (OR),MLS#: 24636113
Facts & features
Interior
Bedrooms & bathrooms
- Bedrooms: 2
- Bathrooms: 1
- Full bathrooms: 1
- Main level bathrooms: 1
Primary bedroom
- Features: Closet Organizer, Engineered Hardwood
- Level: Main
- Area: 143
- Dimensions: 11 x 13
Bedroom 2
- Features: Closet, Engineered Hardwood
- Level: Main
- Area: 110
- Dimensions: 10 x 11
Dining room
- Features: Builtin Features, Deck, Engineered Hardwood
- Level: Main
- Area: 72
- Dimensions: 9 x 8
Kitchen
- Features: Updated Remodeled, Engineered Hardwood, Free Standing Range, Free Standing Refrigerator, Quartz
- Level: Main
- Area: 108
- Width: 9
Living room
- Features: Builtin Features, Deck, Fireplace, Engineered Hardwood
- Level: Main
- Area: 156
- Dimensions: 13 x 12
Heating
- Mini Split, Fireplace(s)
Cooling
- Other
Appliances
- Included: Dishwasher, Disposal, Double Oven, Free-Standing Range, Microwave, Stainless Steel Appliance(s), Washer/Dryer, Free-Standing Refrigerator, Electric Water Heater
- Laundry: Laundry Room
Features
- Quartz, Closet, Built-in Features, Updated Remodeled, Closet Organizer, Kitchen Island, Pantry, Tile
- Flooring: Engineered Hardwood, Tile, Wood
- Windows: Double Pane Windows
- Basement: None
- Number of fireplaces: 1
- Fireplace features: Wood Burning
Interior area
- Total structure area: 812
- Total interior livable area: 812 sqft
Property
Parking
- Total spaces: 1
- Parking features: Carport, Parking Pad, Condo Garage (Other)
- Garage spaces: 1
- Has carport: Yes
- Has uncovered spaces: Yes
Accessibility
- Accessibility features: Ground Level, Main Floor Bedroom Bath, Natural Lighting, One Level, Parking, Accessibility
Features
- Levels: One
- Stories: 1
- Entry location: Ground Floor
- Patio & porch: Deck
- Exterior features: Tennis Court(s)
- Has private pool: Yes
- Spa features: Association
- Has view: Yes
- View description: Trees/Woods
Lot
- Features: Wooded
Details
- Parcel number: R1159338
Construction
Type & style
- Home type: Condo
- Property subtype: Residential, Condominium
Materials
- T111 Siding
- Foundation: Slab
- Roof: Composition
Condition
- Updated/Remodeled
- New construction: No
- Year built: 1977
Utilities & green energy
- Sewer: Public Sewer
- Water: Public
Community & neighborhood
Security
- Security features: None
Location
- Region: Portland
- Subdivision: Sylvan Heights
HOA & financial
HOA
- Has HOA: Yes
- HOA fee: $539 monthly
- Amenities included: Commons, Meeting Room, Party Room, Pool, Sauna, Spa Hot Tub, Tennis Court, Weight Room
Other
Other facts
- Listing terms: Cash,Conventional,FHA
- Road surface type: Paved
Price history
| Date | Event | Price |
|---|---|---|
| 10/2/2024 | Sold | $266,300+0.7%$328/sqft |
Source: | ||
| 8/28/2024 | Pending sale | $264,500$326/sqft |
Source: | ||
| 8/7/2024 | Listed for sale | $264,500+15%$326/sqft |
Source: | ||
| 6/26/2018 | Sold | $230,000-6.1%$283/sqft |
Source: | ||
| 5/26/2018 | Pending sale | $245,000$302/sqft |
Source: Coldwell Banker Bain #18345545 | ||
Public tax history
| Year | Property taxes | Tax assessment |
|---|---|---|
| 2026 | $2,685 +4.3% | $141,140 +3% |
| 2025 | $2,574 +6.5% | $137,030 +3% |
| 2024 | $2,416 +3.4% | $133,040 +3% |
Find assessor info on the county website
Neighborhood: West Haven-Sylvan
Nearby schools
GreatSchools rating
- 7/10West Tualatin View Elementary SchoolGrades: K-5Distance: 0.7 mi
- 7/10Cedar Park Middle SchoolGrades: 6-8Distance: 2 mi
- 7/10Beaverton High SchoolGrades: 9-12Distance: 3 mi
Schools provided by the listing agent
- Elementary: W Tualatin View
- Middle: Cedar Park
- High: Beaverton
Source: RMLS (OR). This data may not be complete. We recommend contacting the local school district to confirm school assignments for this home.
Get a cash offer in 3 minutes
Find out how much your home could sell for in as little as 3 minutes with a no-obligation cash offer.
Estimated market value
$256,100
Get a cash offer in 3 minutes
Find out how much your home could sell for in as little as 3 minutes with a no-obligation cash offer.
Estimated market value
$256,100

