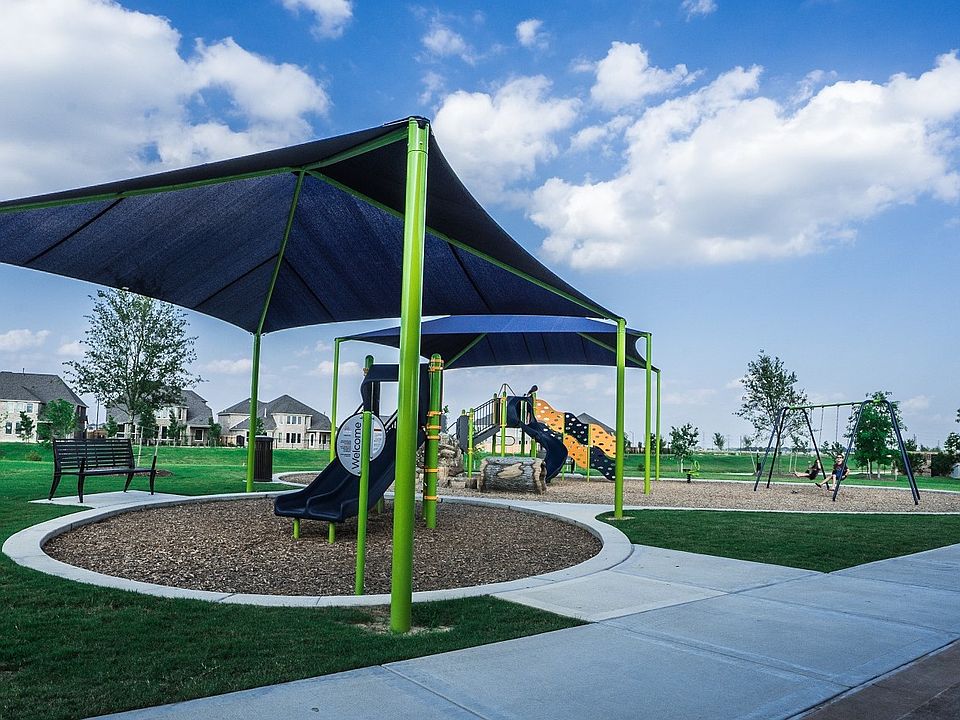SERENE SPRINGFIELD! Two-Story Courtyard Cabana housing 3 Bedrooms, 2 Bathrooms, Study Nook w/ Storage, In-house Utility, 2 Car Attached Garage, Covered Front Porch & Rear Patio + Upper Covered Balcony! Second Floor Main Living offering Family Room, Spacious Gourmet Island Kitchen, Central Casual Dining, and Study Nook overlooking Balcony. Main Owner’s Suite w/ Attached Bath featuring Double Sinks, Walk-in Shower, and Large Walk-in Closet. First Floor Secondary Bedrooms w/ Walk-in Closets, Central Bath, and Covered Rear Patio overlooking Backyard. GE Stainless Steel Appliances, Blinds, Security System, Sprinkler System, Full Gutters, Fully Sodded Yard + Landscaping Package all included!
New construction
$352,000
7702 Meadow Mouse Ln, Katy, TX 77493
3beds
1,756sqft
Single Family Residence
Built in 2025
3,223 sqft lot
$350,900 Zestimate®
$200/sqft
$115/mo HOA
What's special
Upper covered balconyRear patioFamily roomLarge walk-in closetCentral casual diningStudy nookWalk-in closets
- 26 days
- on Zillow |
- 457 |
- 64 |
Zillow last checked: 7 hours ago
Listing updated: April 23, 2025 at 05:35am
Listed by:
Jared Turner 832-789-8582,
Chesmar Homes Houston West
Source: HAR,MLS#: 93126170
Travel times
Schedule tour
Select a date
Facts & features
Interior
Bedrooms & bathrooms
- Bedrooms: 3
- Bathrooms: 2
- Full bathrooms: 2
Rooms
- Room types: Family Room, Utility Room
Kitchen
- Features: Kitchen open to Family Room
Heating
- Zoned
Cooling
- Zoned
Appliances
- Included: ENERGY STAR Qualified Appliances, Gas Range, Dishwasher, Disposal, Microwave
- Laundry: Electric Dryer Hookup, Washer Hookup
Features
- High Ceilings, Primary Bed - 2nd Floor, Walk-In Closet(s), Quartz Counters
- Flooring: Carpet, Tile
- Windows: Insulated/Low-E windows, Window Coverings
- Attic: Radiant Attic Barrier
- Has fireplace: No
Interior area
- Total structure area: 1,756
- Total interior livable area: 1,756 sqft
Property
Parking
- Total spaces: 2
- Parking features: Attached
- Attached garage spaces: 2
Features
- Stories: 2
- Patio & porch: Covered
- Exterior features: Balcony, Sprinkler System
- Fencing: Back Yard
Lot
- Size: 3,223 sqft
- Features: Subdivided, Back Yard
Construction
Type & style
- Home type: SingleFamily
- Architectural style: Contemporary/Modern
- Property subtype: Single Family Residence
Materials
- Brick, Cement Siding
- Foundation: Slab
- Roof: Composition
Condition
- Under Construction
- New construction: Yes
- Year built: 2025
Details
- Builder name: Chesmar Homes
Utilities & green energy
- Water: Public, Water District
Green energy
- Green verification: ENERGY STAR Certified Homes, Environments for Living, HERS Index Score, Other Energy Report, Other Green Certification
- Energy efficient items: Thermostat, Lighting, HVAC, HVAC>13 SEER
Community & HOA
Community
- Security: Security System Owned, Fire Alarm
- Subdivision: Elyson
HOA
- Has HOA: Yes
- Services included: Clubhouse, Maintenance Grounds, Recreational Facilities
- HOA fee: $1,384 annually
- HOA phone: 281-665-3047
Location
- Region: Katy
Financial & listing details
- Price per square foot: $200/sqft
- Date on market: 4/4/2025
- Listing agreement: Exclusive Right to Sell/Lease
- Listing terms: Cash,Conventional,FHA,VA Loan
- Ownership: Full Ownership
About the community
Elyson is brought to you by Newland Communities, developer of seven master-planned communities throughout the greater Houston area, including Cinco Ranch and Eagle Springs. This community is conveniently located off the Grand Parkway at FM 529, halfway between Hwy 290 and I-10. Inspired by the Katy Prairies, Elyson is set on 3,600 acres and will feature a community center, pool, café, parks, walking trails, and more. Living at Elyson also means playing at Elyson! The whole community is an extension of your home.
Source: Chesmar Homes Houston

