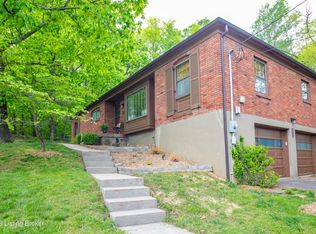First time on the market! This meticulously maintained one-owner custom home is a showplace! The presence of the home from the minute you pull up is undeniable. The landscape complete with irrigation system offers a great first impression. Once through the door, the foyer is welcoming yet grand. The home offers plenty of space with tremendous square footage and a nice floor plan. From the formal living and dining rooms to the more causal family room with breakfast area, this home gives options. The kitchen is a chef's delight with loads of solid maple cabinets and a spacious island. Stainless steel fridge and dishwasher remain as well as the double oven and trash compactor. The first floor master suite offers access to the oasis of the all seasons room and has a lovely master bath with.... soaking tub, shower and double vanities. A beautiful built-in armoire is a great addition to the master as well as a large walk-in closet. Topping off the first level is a second large bedroom with walk in closet and full bath, a large laundry with slop sink and folding area and a full bath. Upstairs you will find two more spacious bedrooms, two more full baths and a third room that could be used as a bedroom but lacks a closet and window. The unfinished basement is huge and offers storage or possibility! The garage has plenty of space for two cars and has a workshop area with a urinal. This home is truly one of a kind! Custom designed and waiting for its new owner! Call for your private showing!
This property is off market, which means it's not currently listed for sale or rent on Zillow. This may be different from what's available on other websites or public sources.
