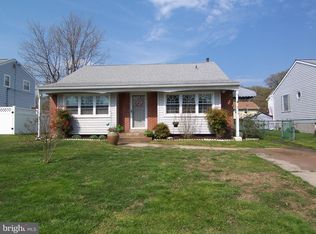Sold for $355,000
$355,000
7702 Beekay Rd, Sparrows Point, MD 21219
3beds
1,736sqft
Single Family Residence
Built in 1967
6,050 Square Feet Lot
$357,200 Zestimate®
$204/sqft
$2,532 Estimated rent
Home value
$357,200
$329,000 - $389,000
$2,532/mo
Zestimate® history
Loading...
Owner options
Explore your selling options
What's special
***OPEN HOUSE CANCELLED - UNDER CONTRACT*** Welcome to this well-maintained split-level home tucked away in the quiet Lodge Forest Manor community of Sparrows Point. Offering three bedrooms and two full baths across four finished levels, this home provides flexibility and room to grow. The main living area is filled with natural light thanks to two large bay windows, and features vaulted ceilings and hardwood floors that give the space a warm, open feel. The kitchen combines modern updates with a bit of charm—stainless steel appliances, granite countertops, and classic brick accents create a comfortable space for everyday meals or casual entertaining. Downstairs, the lower levels offer multiple options: a cozy room with knotty pine paneling that's perfect for relaxing, working from home, or hosting overnight guests. A full bath and walk-out access to a private patio and fenced backyard complete the lower level, making it easy to enjoy the outdoors. Upstairs, the primary bedroom includes double closets and thoughtful touches like crown molding, creating a peaceful space to unwind. A great opportunity in a well-loved neighborhood—schedule your tour today and come see the potential for yourself.
Zillow last checked: 8 hours ago
Listing updated: May 06, 2025 at 09:55am
Listed by:
Robert Kaetzel 410-593-1830,
Real Estate Professionals, Inc.,
Co-Listing Agent: Amy K Occorso 443-478-1055,
Real Estate Professionals, Inc.
Bought with:
Donna Steffe, 617579
RE/MAX Components
Source: Bright MLS,MLS#: MDBC2123860
Facts & features
Interior
Bedrooms & bathrooms
- Bedrooms: 3
- Bathrooms: 2
- Full bathrooms: 2
Primary bedroom
- Features: Flooring - Carpet
- Level: Upper
- Area: 190 Square Feet
- Dimensions: 19 x 10
Bedroom 2
- Features: Flooring - Carpet
- Level: Upper
- Area: 143 Square Feet
- Dimensions: 13 x 11
Bedroom 3
- Features: Flooring - Vinyl
- Level: Lower
- Area: 170 Square Feet
- Dimensions: 17 x 10
Dining room
- Features: Cathedral/Vaulted Ceiling, Flooring - HardWood
- Level: Main
- Area: 180 Square Feet
- Dimensions: 15 x 12
Kitchen
- Features: Flooring - Tile/Brick, Countertop(s) - Quartz, Eat-in Kitchen
- Level: Main
- Area: 168 Square Feet
- Dimensions: 14 x 12
Living room
- Features: Flooring - Carpet, Flooring - Tile/Brick
- Level: Lower
- Area: 264 Square Feet
- Dimensions: 24 x 11
Heating
- Forced Air, Natural Gas
Cooling
- Central Air, Ceiling Fan(s), Electric
Appliances
- Included: Microwave, Dishwasher, Disposal, Dryer, Self Cleaning Oven, Oven/Range - Gas, Stainless Steel Appliance(s), Washer, Water Heater, Exhaust Fan, Gas Water Heater
- Laundry: Lower Level, Has Laundry
Features
- Ceiling Fan(s), Chair Railings, Floor Plan - Traditional, Kitchen - Table Space, Primary Bath(s), Eat-in Kitchen, Recessed Lighting, Upgraded Countertops, Air Filter System, Dry Wall, Vaulted Ceiling(s)
- Flooring: Carpet, Ceramic Tile, Hardwood, Vinyl, Wood
- Doors: Six Panel
- Windows: Bay/Bow, Casement, Double Pane Windows, Screens, Storm Window(s)
- Basement: Partially Finished
- Has fireplace: No
Interior area
- Total structure area: 1,848
- Total interior livable area: 1,736 sqft
- Finished area above ground: 1,400
- Finished area below ground: 336
Property
Parking
- Parking features: Driveway, Off Street, On Street
- Has uncovered spaces: Yes
Accessibility
- Accessibility features: Other
Features
- Levels: Multi/Split,Four
- Stories: 4
- Patio & porch: Patio
- Exterior features: Storage
- Pool features: None
- Fencing: Back Yard
- Has view: Yes
- View description: Garden
Lot
- Size: 6,050 sqft
- Dimensions: 1.00 x
- Features: Landscaped
Details
- Additional structures: Above Grade, Below Grade
- Parcel number: 04151502007150
- Zoning: DR 5.5
- Special conditions: Standard
Construction
Type & style
- Home type: SingleFamily
- Property subtype: Single Family Residence
Materials
- Frame
- Foundation: Other
- Roof: Shingle,Composition
Condition
- Very Good
- New construction: No
- Year built: 1967
Utilities & green energy
- Sewer: Public Sewer
- Water: Public
Community & neighborhood
Security
- Security features: Main Entrance Lock, Smoke Detector(s)
Location
- Region: Sparrows Point
- Subdivision: Chesapeake Terrace
Other
Other facts
- Listing agreement: Exclusive Right To Sell
- Ownership: Fee Simple
Price history
| Date | Event | Price |
|---|---|---|
| 9/22/2025 | Sold | $355,000$204/sqft |
Source: Public Record Report a problem | ||
| 5/2/2025 | Sold | $355,000-1.4%$204/sqft |
Source: | ||
| 4/6/2025 | Pending sale | $359,900$207/sqft |
Source: | ||
| 4/5/2025 | Listed for sale | $359,900-1.4%$207/sqft |
Source: | ||
| 1/5/2025 | Listing removed | $365,000$210/sqft |
Source: | ||
Public tax history
| Year | Property taxes | Tax assessment |
|---|---|---|
| 2025 | $4,332 +37.8% | $272,867 +5.2% |
| 2024 | $3,144 +5.5% | $259,433 +5.5% |
| 2023 | $2,982 +10.3% | $246,000 |
Find assessor info on the county website
Neighborhood: 21219
Nearby schools
GreatSchools rating
- 4/10Chesapeake Terrace Elementary SchoolGrades: PK-5Distance: 0.6 mi
- 2/10Sparrows Point Middle SchoolGrades: 6-8Distance: 0.7 mi
- 3/10Sparrows Point High SchoolGrades: 9-12Distance: 0.7 mi
Schools provided by the listing agent
- District: Baltimore County Public Schools
Source: Bright MLS. This data may not be complete. We recommend contacting the local school district to confirm school assignments for this home.
Get a cash offer in 3 minutes
Find out how much your home could sell for in as little as 3 minutes with a no-obligation cash offer.
Estimated market value$357,200
Get a cash offer in 3 minutes
Find out how much your home could sell for in as little as 3 minutes with a no-obligation cash offer.
Estimated market value
$357,200
