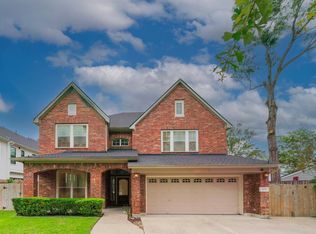Impressive 4 Bedroom, 2.5 Bathroom Home is Brimming w/Designer Details & a Backyard Oasis! Break-taking Coffer Ceiling Send your Eyes Souring in the Living Room While Floor to Ceiling Windows Flood the Living Area w/Natural Light. Modern Kitchen with Large Slab Marble Island, High End SS-Appliances, & Breakfast Room. First Floor Primary Retreat w/Double Sliding Patio Doors Overlooking the Backyard. Lavish Bath Features Walk-in Closet, Dual Vanities, Oversized Stand Alone Shower & Additional Storage. Up the Curved Staircase to the Second Floor, Find Three Bedrooms, Large Common Bath w/Dual Vanities & Shower, Utility Room, & Game Room. One Bedroom Features Private 16' Wide Balcony Overlooking the Backyard. Outside, Relax in the Heated Freeform Pool/Jacuzzi or Dine Under the Pergola or BBQ & Watch the Game in the Pavilion or Unwind by the Firepit & Greenbelt. Lastly, Guests/Family Will Enjoy Their Own Studio Guesthouse. Fully furnished, including most utilities.
Copyright notice - Data provided by HAR.com 2022 - All information provided should be independently verified.
House for rent
$10,000/mo
7702 Antoine Dr, Houston, TX 77088
4beds
3,433sqft
Price may not include required fees and charges.
Singlefamily
Available now
-- Pets
Electric, ceiling fan
Gas dryer hookup laundry
2 Attached garage spaces parking
Natural gas, fireplace
What's special
Floor to ceiling windowsBreakfast roomPrimary retreatModern kitchenCoffer ceilingLavish bathUnwind by the firepit
- 26 days
- on Zillow |
- -- |
- -- |
Travel times
Prepare for your first home with confidence
Consider a first-time homebuyer savings account designed to grow your down payment with up to a 6% match & 4.15% APY.
Facts & features
Interior
Bedrooms & bathrooms
- Bedrooms: 4
- Bathrooms: 4
- Full bathrooms: 3
- 1/2 bathrooms: 1
Heating
- Natural Gas, Fireplace
Cooling
- Electric, Ceiling Fan
Appliances
- Included: Dishwasher, Disposal, Dryer, Microwave, Oven, Range, Refrigerator, Washer
- Laundry: Gas Dryer Hookup, In Unit, Washer Hookup
Features
- Ceiling Fan(s), Crown Molding, En-Suite Bath, Formal Entry/Foyer, High Ceilings, Open Ceiling, Primary Bed - 1st Floor, Split Plan, Walk In Closet, Walk-In Closet(s)
- Flooring: Tile, Wood
- Has fireplace: Yes
Interior area
- Total interior livable area: 3,433 sqft
Video & virtual tour
Property
Parking
- Total spaces: 2
- Parking features: Attached, Covered
- Has attached garage: Yes
- Details: Contact manager
Features
- Stories: 2
- Exterior features: Additional Parking, Architecture Style: Contemporary/Modern, Attached/Detached Garage, Back Yard, Balcony, Circular Driveway, Crown Molding, ENERGY STAR Qualified Appliances, En-Suite Bath, Flooring: Wood, Formal Entry/Foyer, Full Size, Garage Door Opener, Gas Dryer Hookup, Gas Log, Greenbelt, Heated, Heating: Gas, High Ceilings, In Ground, Lot Features: Back Yard, Greenbelt, Subdivided, Open Ceiling, Patio/Deck, Pool With Hot Tub Detached, Primary Bed - 1st Floor, Private, Spa/Hot Tub, Split Plan, Subdivided, Walk In Closet, Walk-In Closet(s), Washer Hookup, Window Coverings
- Has private pool: Yes
- Has spa: Yes
- Spa features: Hottub Spa
Details
- Parcel number: 1043660000011
Construction
Type & style
- Home type: SingleFamily
- Property subtype: SingleFamily
Condition
- Year built: 1974
Community & HOA
HOA
- Amenities included: Pool
Location
- Region: Houston
Financial & listing details
- Lease term: Long Term,12 Months,Short Term Lease,6 Months
Price history
| Date | Event | Price |
|---|---|---|
| 5/30/2025 | Listed for rent | $10,000$3/sqft |
Source: | ||
| 5/27/2025 | Listing removed | $10,000$3/sqft |
Source: | ||
| 2/3/2025 | Listed for rent | $10,000+33.3%$3/sqft |
Source: | ||
| 10/2/2024 | Listing removed | $7,500$2/sqft |
Source: | ||
| 5/23/2024 | Listed for rent | $7,500$2/sqft |
Source: | ||
![[object Object]](https://photos.zillowstatic.com/fp/70c5b0c5fa72dd275317ea9496a288be-p_i.jpg)
