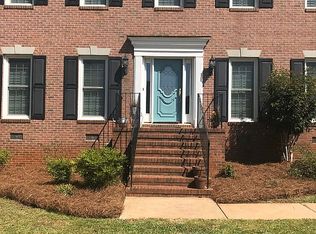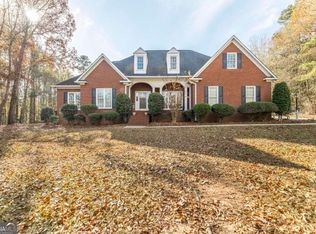Closed
$585,000
7701 Whittle Rd, Macon, GA 31220
4beds
2,790sqft
Single Family Residence
Built in 1996
2 Acres Lot
$584,900 Zestimate®
$210/sqft
$2,961 Estimated rent
Home value
$584,900
Estimated sales range
Not available
$2,961/mo
Zestimate® history
Loading...
Owner options
Explore your selling options
What's special
This Monroe County Beauty on 2 acres will knock your socks off! Must see inside to appreciate the beautiful totally renovated updated home. 4Br, 3.5 Baths each bedroom has access to bath. Huge porch addition with fireplace great space to hang out and watch games. Overlooking private backyard perfect for pets and play. Hardwood and tile throughout lower level. Fabulous master suite on main level. Open airy, a decorator's delight. Soaring ceilings, custom moldings, quality built by Clint Ward. This showcase won't last long! Easily shown with appointment. Make your move to Monroe and enjoy the best neighbors!
Zillow last checked: 8 hours ago
Listing updated: January 16, 2025 at 11:51am
Listed by:
Elizabeth Mixon 478-361-2005,
Fickling & Company Inc.
Bought with:
Non Mls Salesperson, 389941
Non-Mls Company
Source: GAMLS,MLS#: 10423713
Facts & features
Interior
Bedrooms & bathrooms
- Bedrooms: 4
- Bathrooms: 4
- Full bathrooms: 3
- 1/2 bathrooms: 1
- Main level bathrooms: 1
- Main level bedrooms: 1
Dining room
- Features: Seats 12+, Separate Room
Heating
- Central, Natural Gas
Cooling
- Central Air, Electric
Appliances
- Included: Dishwasher, Microwave, Refrigerator
- Laundry: In Hall
Features
- Bookcases, Double Vanity, High Ceilings, Master On Main Level, Split Bedroom Plan, Entrance Foyer, Walk-In Closet(s)
- Flooring: Hardwood, Tile
- Basement: Crawl Space
- Number of fireplaces: 2
- Fireplace features: Gas Starter, Living Room, Outside, Wood Burning Stove
- Common walls with other units/homes: No Common Walls
Interior area
- Total structure area: 2,790
- Total interior livable area: 2,790 sqft
- Finished area above ground: 2,790
- Finished area below ground: 0
Property
Parking
- Parking features: Attached, Garage
- Has attached garage: Yes
Accessibility
- Accessibility features: Accessible Doors
Features
- Levels: One and One Half
- Stories: 1
- Patio & porch: Patio, Porch, Screened
- Fencing: Back Yard,Fenced
- Has view: Yes
- View description: Lake
- Has water view: Yes
- Water view: Lake
Lot
- Size: 2 Acres
- Features: Corner Lot
Details
- Parcel number: 103 004H
Construction
Type & style
- Home type: SingleFamily
- Architectural style: Traditional
- Property subtype: Single Family Residence
Materials
- Stucco, Wood Siding
- Roof: Composition
Condition
- Resale
- New construction: No
- Year built: 1996
Utilities & green energy
- Sewer: Septic Tank
- Water: Public
- Utilities for property: Cable Available, Electricity Available, High Speed Internet, Natural Gas Available, Other, Phone Available, Water Available
Community & neighborhood
Security
- Security features: Security System
Community
- Community features: None
Location
- Region: Macon
- Subdivision: Hampton Ridge
Other
Other facts
- Listing agreement: Exclusive Right To Sell
- Listing terms: Cash,Conventional,FHA
Price history
| Date | Event | Price |
|---|---|---|
| 1/16/2025 | Sold | $585,000$210/sqft |
Source: | ||
| 12/19/2024 | Pending sale | $585,000$210/sqft |
Source: | ||
| 12/6/2024 | Listed for sale | $585,000+139.8%$210/sqft |
Source: | ||
| 8/27/2012 | Sold | $244,000$87/sqft |
Source: Public Record Report a problem | ||
Public tax history
| Year | Property taxes | Tax assessment |
|---|---|---|
| 2024 | $3,020 +10.9% | $111,800 +15.8% |
| 2023 | $2,723 +4.2% | $96,520 |
| 2022 | $2,613 -3.4% | $96,520 |
Find assessor info on the county website
Neighborhood: 31220
Nearby schools
GreatSchools rating
- 7/10T.G. Scott Elementary SchoolGrades: PK-5Distance: 10 mi
- 7/10Monroe County Middle School Banks Stephens CampusGrades: 6-8Distance: 10 mi
- 7/10Mary Persons High SchoolGrades: 9-12Distance: 11.3 mi
Schools provided by the listing agent
- Elementary: Tg Scott
- Middle: Monroe County
- High: Mary Persons
Source: GAMLS. This data may not be complete. We recommend contacting the local school district to confirm school assignments for this home.
Get a cash offer in 3 minutes
Find out how much your home could sell for in as little as 3 minutes with a no-obligation cash offer.
Estimated market value$584,900
Get a cash offer in 3 minutes
Find out how much your home could sell for in as little as 3 minutes with a no-obligation cash offer.
Estimated market value
$584,900

