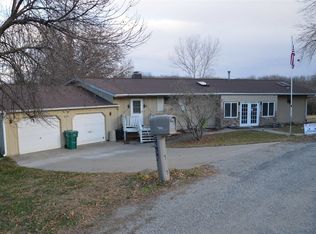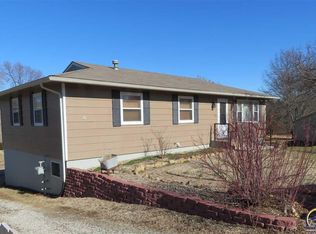Sold
Price Unknown
7701 Trail Rd, Meriden, KS 66512
4beds
2,652sqft
Single Family Residence, Residential
Built in 1974
0.5 Acres Lot
$262,000 Zestimate®
$--/sqft
$2,872 Estimated rent
Home value
$262,000
$244,000 - $283,000
$2,872/mo
Zestimate® history
Loading...
Owner options
Explore your selling options
What's special
Welcome to this sprawling raised ranch with 4 Bedrooms and 3.5 baths. Amazing space and tons of storage. 2 Primary suites, 1 with sitting area, W/I closet, large bath with jetted tub and laundry, as well as your very own walkout onto a private deck. Large spacious living areas, 2 fireplaces 1 located in the living room and 1 in the family room on the lower level with walkout basement/covered patio. Enjoy the main deck off of the dining room, 4 car garage with work benches & storage. House sits on 3 lots, great location that is close to Perry Lake, facilities & boat ramp.
Zillow last checked: 8 hours ago
Listing updated: August 14, 2023 at 02:14pm
Listed by:
Joy Mestagh 816-830-2731,
Pia Friend Realty
Bought with:
Lesia McMillin, SN00047877
KW One Legacy Partners, LLC
Kylie Edington
KW One Legacy Partners, LLC
Source: Sunflower AOR,MLS#: 229867
Facts & features
Interior
Bedrooms & bathrooms
- Bedrooms: 4
- Bathrooms: 4
- Full bathrooms: 3
- 1/2 bathrooms: 1
Primary bedroom
- Level: Main
- Area: 468
- Dimensions: 26x18
Bedroom 2
- Level: Main
- Area: 110
- Dimensions: 11x10
Bedroom 3
- Level: Main
- Area: 148.42
- Dimensions: 13x11'5
Bedroom 4
- Level: Main
- Area: 100
- Dimensions: 10x10
Dining room
- Level: Main
- Area: 144
- Dimensions: 12x12
Family room
- Level: Main
- Area: 425
- Dimensions: 25x17
Kitchen
- Level: Main
- Area: 116.42
- Dimensions: 10'7x11
Laundry
- Level: Main
Living room
- Level: Main
- Area: 243
- Dimensions: 13'6x18
Heating
- Natural Gas
Cooling
- Central Air
Appliances
- Included: Wall Oven, Microwave, Dishwasher, Refrigerator
Features
- Flooring: Hardwood, Ceramic Tile, Carpet
- Basement: Full,Partially Finished,Walk-Out Access
- Number of fireplaces: 2
- Fireplace features: Two, Family Room, Living Room
Interior area
- Total structure area: 2,652
- Total interior livable area: 2,652 sqft
- Finished area above ground: 1,812
- Finished area below ground: 840
Property
Features
- Patio & porch: Covered, Deck
- Waterfront features: Lake Access
Lot
- Size: 0.50 Acres
Details
- Parcel number: 044147360
- Special conditions: Standard,Arm's Length
Construction
Type & style
- Home type: SingleFamily
- Architectural style: Ranch
- Property subtype: Single Family Residence, Residential
Materials
- Frame
- Roof: Composition
Condition
- Year built: 1974
Utilities & green energy
- Water: Rural Water
Community & neighborhood
Location
- Region: Meriden
- Subdivision: Indian Ridge
HOA & financial
HOA
- Has HOA: Yes
- HOA fee: $50 annually
- Services included: Road Maintenance
- Association name: Indian Ridge
Price history
| Date | Event | Price |
|---|---|---|
| 8/14/2023 | Sold | -- |
Source: | ||
| 7/28/2023 | Contingent | $225,800$85/sqft |
Source: | ||
| 7/21/2023 | Listed for sale | $225,800$85/sqft |
Source: | ||
| 7/20/2023 | Contingent | $225,800$85/sqft |
Source: | ||
| 7/5/2023 | Listed for sale | $225,800$85/sqft |
Source: | ||
Public tax history
| Year | Property taxes | Tax assessment |
|---|---|---|
| 2025 | -- | $27,263 +5.1% |
| 2024 | -- | $25,935 -2% |
| 2023 | -- | $26,462 +10.1% |
Find assessor info on the county website
Neighborhood: 66512
Nearby schools
GreatSchools rating
- 6/10Jefferson West Middle SchoolGrades: 5-8Distance: 4.8 mi
- 6/10Jefferson West High SchoolGrades: 9-12Distance: 4.8 mi
- 10/10Jefferson West Elementary SchoolGrades: PK-4Distance: 5.2 mi
Schools provided by the listing agent
- Elementary: Jefferson West Elementary School/USD 340
- Middle: Jefferson West Middle School/USD 340
- High: Jefferson West High School/USD 340
Source: Sunflower AOR. This data may not be complete. We recommend contacting the local school district to confirm school assignments for this home.

