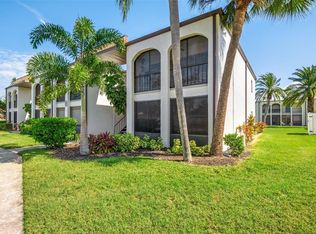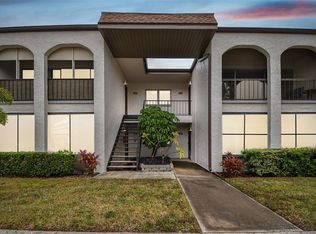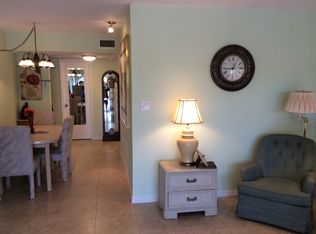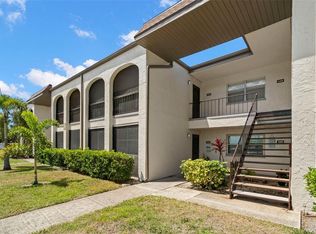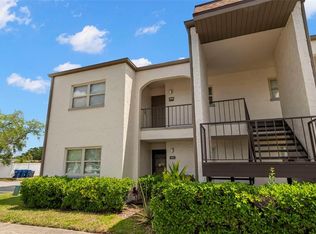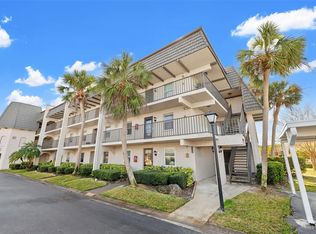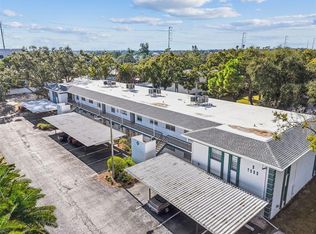Flood zone X 500. Evac zone C/D. 1st floor parking space in front of condo. This is a must see. Purchased in Feb 25. The condo has had a complete remake. Newer storm door and front door, laminate flooring, new screens throughout and new vinyl on the sliding windows of the Florida room. New lights in living room kitchen and bath and hallway. Cut through from kitchen to dining area has been opened. Kitchen ceiling has been raised with new lighting. The entire kitchen has new floors quartz counters and all new appliances including a new hot water tank. In the hallway a new electrical panel has been installed. HVAC is newer and in good working order. The bath has new vanity and tile in bath area. New screens in both bedrooms. The entire condo in the Florida room and all other rooms has been freshly painted. Low monthly fee including cable and internet. 2 heated pools tennis and pickle ball. Lots of fun activities and close to shopping, dining, TIA, St Pete Clearwater Airport, and of course miles of sparkling Gulf Beaches, come see you will be sure to be pleased.
For sale
Price cut: $16K (11/14)
$159,999
7701 Starkey Rd APT 445, Seminole, FL 33777
2beds
865sqft
Est.:
Condominium
Built in 1978
-- sqft lot
$-- Zestimate®
$185/sqft
$479/mo HOA
What's special
Quartz countersNew appliancesNew hot water tankLaminate flooring
- 271 days |
- 109 |
- 5 |
Zillow last checked: 8 hours ago
Listing updated: January 14, 2026 at 12:02pm
Listing Provided by:
Deborah Sundell 727-365-6559,
CENTURY 21 RE CHAMPIONS 727-398-2774
Source: Stellar MLS,MLS#: TB8377318 Originating MLS: Suncoast Tampa
Originating MLS: Suncoast Tampa

Tour with a local agent
Facts & features
Interior
Bedrooms & bathrooms
- Bedrooms: 2
- Bathrooms: 1
- Full bathrooms: 1
Rooms
- Room types: Florida Room
Primary bedroom
- Features: Built-in Closet
- Level: First
- Area: 182 Square Feet
- Dimensions: 13x14
Bedroom 2
- Features: Built-in Closet
- Level: First
- Area: 168 Square Feet
- Dimensions: 12x14
Bathroom 1
- Features: Tub With Shower, Built-in Closet
- Level: First
- Area: 40 Square Feet
- Dimensions: 5x8
Dining room
- Level: First
- Area: 135 Square Feet
- Dimensions: 9x15
Florida room
- Level: First
- Area: 90 Square Feet
- Dimensions: 6x15
Kitchen
- Features: Stone Counters
- Level: First
- Area: 165 Square Feet
- Dimensions: 11x15
Living room
- Level: First
- Area: 180 Square Feet
- Dimensions: 12x15
Heating
- Central, Electric
Cooling
- Central Air
Appliances
- Included: Dishwasher, Electric Water Heater, Microwave, Range, Refrigerator
- Laundry: Laundry Room, Outside
Features
- High Ceilings, L Dining, Solid Surface Counters, Thermostat
- Flooring: Laminate, Tile
- Doors: Outdoor Grill, Outdoor Shower, Sliding Doors
- Windows: Thermal Windows
- Has fireplace: No
Interior area
- Total structure area: 865
- Total interior livable area: 865 sqft
Video & virtual tour
Property
Parking
- Parking features: Assigned, Ground Level, Open
- Has uncovered spaces: Yes
Features
- Levels: One
- Stories: 1
- Patio & porch: Enclosed, Front Porch
- Exterior features: Irrigation System, Outdoor Grill, Outdoor Shower, Sidewalk, Tennis Court(s)
- Has private pool: Yes
- Pool features: Gunite, Heated, In Ground, Lighting, Outside Bath Access, Solar Cover, Solar Heat, Tile
- Fencing: Fenced,Vinyl
Lot
- Residential vegetation: Mature Landscaping
Details
- Parcel number: 253015104490284450
- Zoning: CONDO
- Special conditions: None
Construction
Type & style
- Home type: Condo
- Architectural style: Florida
- Property subtype: Condominium
Materials
- Block, Stucco
- Foundation: Slab
- Roof: Built-Up
Condition
- New construction: No
- Year built: 1978
Utilities & green energy
- Sewer: Public Sewer
- Water: Public
- Utilities for property: Cable Connected, Electricity Connected, Fire Hydrant, Public, Street Lights, Underground Utilities, Water Connected
Community & HOA
Community
- Features: Association Recreation - Owned, Buyer Approval Required, Clubhouse, Community Mailbox, Pool, Sidewalks, Tennis Court(s)
- Security: Closed Circuit Camera(s)
- Senior community: Yes
- Subdivision: BOULEVARD CLUB THE CONDO
HOA
- Has HOA: No
- Amenities included: Cable TV, Clubhouse, Laundry, Maintenance, Pickleball Court(s), Pool, Security, Shuffleboard Court, Tennis Court(s)
- Services included: Cable TV, Community Pool, Reserve Fund, Fidelity Bond, Insurance, Internet, Maintenance Structure, Maintenance Grounds, Maintenance Repairs, Manager, Pool Maintenance, Private Road, Security, Sewer, Trash, Water
- HOA fee: $479 monthly
- HOA name: Kerry McLaughlin
- HOA phone: 727-393-6129
- Pet fee: $0 monthly
Location
- Region: Seminole
Financial & listing details
- Price per square foot: $185/sqft
- Tax assessed value: $135,107
- Annual tax amount: $2,089
- Date on market: 4/23/2025
- Cumulative days on market: 272 days
- Listing terms: Cash,Conventional
- Ownership: Condominium
- Total actual rent: 0
- Electric utility on property: Yes
- Road surface type: Asphalt, Paved
Estimated market value
Not available
Estimated sales range
Not available
$1,471/mo
Price history
Price history
| Date | Event | Price |
|---|---|---|
| 11/14/2025 | Price change | $159,999-9.1%$185/sqft |
Source: | ||
| 4/23/2025 | Listed for sale | $176,000+76%$203/sqft |
Source: | ||
| 2/20/2025 | Sold | $100,000+66.9%$116/sqft |
Source: | ||
| 4/15/2016 | Listing removed | $59,900$69/sqft |
Source: Realty Executives Adamo & Associates #u7747326 Report a problem | ||
| 2/22/2016 | Price change | $59,900-14.3%$69/sqft |
Source: REALTY EXECUTIVES ADAMO #U7747326 Report a problem | ||
Public tax history
Public tax history
| Year | Property taxes | Tax assessment |
|---|---|---|
| 2024 | $2,089 +14.7% | $108,792 +10% |
| 2023 | $1,821 +10.2% | $98,902 +10% |
| 2022 | $1,652 +11.8% | $89,911 +18.6% |
Find assessor info on the county website
BuyAbility℠ payment
Est. payment
$1,551/mo
Principal & interest
$775
HOA Fees
$479
Other costs
$297
Climate risks
Neighborhood: 33777
Nearby schools
GreatSchools rating
- 6/10Starkey Elementary SchoolGrades: PK-5Distance: 0.7 mi
- 5/10Osceola Middle SchoolGrades: 6-8Distance: 1.3 mi
- 3/10Dixie M. Hollins High SchoolGrades: 9-12Distance: 2.9 mi
- Loading
- Loading
