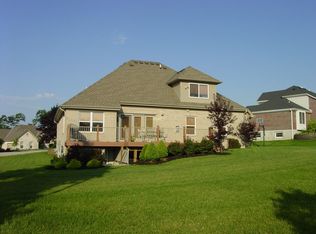Sold for $470,000
$470,000
7701 Shadowleaf Ln, Cincinnati, OH 45247
4beds
1,967sqft
Single Family Residence
Built in 2004
0.52 Acres Lot
$501,300 Zestimate®
$239/sqft
$2,774 Estimated rent
Home value
$501,300
$471,000 - $531,000
$2,774/mo
Zestimate® history
Loading...
Owner options
Explore your selling options
What's special
Bright and Beautiful! Prime Area- mins to X-ways. Custom built, approx. 3800 sf. 10 rm, 4 bdrm, 3 bath, full brick ranch! 2 car oversize garage. 1/2 ac lot at end of culdesac/wds/valley view! Gorgeous LR/DR 10 ft ceil, gas FP!. Oh-So-Nice Gourmet kit, 9 ft ceil/rich cabinetry/granite cntrs/new KitchenAid app/gas range/dbl ovens. Adj bright dinette/bay window! French Dr. wlkout to 13x9 screened porch. Recessed lighting, sound system in LR/Kit/porch! 1st fl laun/util sink! Spacious primary bdrm/bath w/dbl vanity/tub/shower/wlkin clst! Fabulous finished wlkout LL to patio-easy care pvt rear yd w/sloped wooded area to Sheed. Fully equipt bar-kitchenette. Party size gathering rm/add'l game rm! Bright, private 4th bdrm. Full bath/wlk-in shower. 15x13 storage rm. Carrier Furn serv'd annually. HWH '20. AC'24. Roof '18. Enjoy life to the fullest in this Great Home.
Zillow last checked: 8 hours ago
Listing updated: March 19, 2025 at 06:28am
Listed by:
Jeanne M Rieder 513-253-3992,
Hoeting, REALTORS 513-451-4800,
Maria L Nicolls 513-253-3994,
Hoeting, REALTORS
Bought with:
Joe Knab, 0000267085
RE/MAX Preferred Group
Source: Cincy MLS,MLS#: 1830105 Originating MLS: Cincinnati Area Multiple Listing Service
Originating MLS: Cincinnati Area Multiple Listing Service

Facts & features
Interior
Bedrooms & bathrooms
- Bedrooms: 4
- Bathrooms: 3
- Full bathrooms: 3
Primary bedroom
- Features: Bath Adjoins, Walk-In Closet(s), Dressing Area, Wall-to-Wall Carpet, Window Treatment
- Level: First
- Area: 255
- Dimensions: 15 x 17
Bedroom 2
- Level: First
- Area: 143
- Dimensions: 13 x 11
Bedroom 3
- Level: First
- Area: 121
- Dimensions: 11 x 11
Bedroom 4
- Level: Lower
- Area: 180
- Dimensions: 18 x 10
Bedroom 5
- Area: 0
- Dimensions: 0 x 0
Primary bathroom
- Features: Shower, Tile Floor, Double Vanity, Jetted Tub
Bathroom 1
- Features: Full
- Level: First
Bathroom 2
- Features: Full
- Level: First
Bathroom 3
- Features: Full
- Level: Lower
Dining room
- Features: Chair Rail, Chandelier, Open, Window Treatment, WW Carpet
- Level: First
- Area: 154
- Dimensions: 14 x 11
Family room
- Features: Cork/Bamboo Floor, Walkout, Wall-to-Wall Carpet, Wet Bar
- Area: 728
- Dimensions: 28 x 26
Great room
- Level: First
- Area: 378
- Dimensions: 21 x 18
Kitchen
- Features: Pantry, Counter Bar, Solid Surface Ctr, Eat-in Kitchen, Tile Floor, Walkout, Gourmet, Window Treatment, Wood Cabinets, Marble/Granite/Slate
- Area: 192
- Dimensions: 16 x 12
Living room
- Features: Wall-to-Wall Carpet, Window Treatment
- Area: 399
- Dimensions: 21 x 19
Office
- Area: 0
- Dimensions: 0 x 0
Heating
- Forced Air, Gas
Cooling
- Central Air
Appliances
- Included: Dishwasher, Double Oven, Disposal, Gas Cooktop, Microwave, Oven/Range, Refrigerator, Gas Water Heater
Features
- High Ceilings
- Doors: Multi Panel Doors
- Windows: Double Hung
- Basement: Full,Finished,Walk-Out Access
- Number of fireplaces: 1
- Fireplace features: Gas
Interior area
- Total structure area: 1,967
- Total interior livable area: 1,967 sqft
Property
Parking
- Total spaces: 2
- Parking features: On Street, Driveway, Garage Door Opener
- Attached garage spaces: 2
- Has uncovered spaces: Yes
Features
- Levels: One
- Stories: 1
- Patio & porch: Patio, Porch
Lot
- Size: 0.52 Acres
- Features: Cul-De-Sac, Wooded, .5 to .9 Acres
Details
- Parcel number: 5100222021200
- Zoning description: Residential
Construction
Type & style
- Home type: SingleFamily
- Architectural style: Ranch,Traditional
- Property subtype: Single Family Residence
Materials
- Brick
- Foundation: Concrete Perimeter
- Roof: Shingle
Condition
- New construction: No
- Year built: 2004
Utilities & green energy
- Electric: 220 Volts
- Gas: Natural
- Sewer: Public Sewer
- Water: Public
Community & neighborhood
Security
- Security features: Smoke Alarm
Location
- Region: Cincinnati
- Subdivision: Blackwolf Run
HOA & financial
HOA
- Has HOA: Yes
- HOA fee: $300 annually
Other
Other facts
- Listing terms: No Special Financing,Conventional
Price history
| Date | Event | Price |
|---|---|---|
| 3/18/2025 | Sold | $470,000+4.4%$239/sqft |
Source: | ||
| 2/9/2025 | Pending sale | $450,000$229/sqft |
Source: | ||
| 2/6/2025 | Listed for sale | $450,000+19.7%$229/sqft |
Source: | ||
| 3/8/2004 | Sold | $375,800$191/sqft |
Source: Public Record Report a problem | ||
Public tax history
| Year | Property taxes | Tax assessment |
|---|---|---|
| 2024 | $7,150 -0.6% | $133,956 |
| 2023 | $7,194 -6.2% | $133,956 +14.9% |
| 2022 | $7,669 -0.2% | $116,543 |
Find assessor info on the county website
Neighborhood: White Oak
Nearby schools
GreatSchools rating
- 5/10Colerain Elementary SchoolGrades: K-5Distance: 2.1 mi
- 6/10Colerain Middle SchoolGrades: 6-8Distance: 2 mi
- 5/10Colerain High SchoolGrades: 9-12Distance: 2.1 mi
Get a cash offer in 3 minutes
Find out how much your home could sell for in as little as 3 minutes with a no-obligation cash offer.
Estimated market value$501,300
Get a cash offer in 3 minutes
Find out how much your home could sell for in as little as 3 minutes with a no-obligation cash offer.
Estimated market value
$501,300
