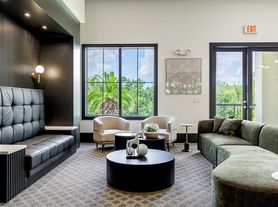Modern Comfort Meets Hill Country Charm at 7701 Rialto Blvd #1232! Welcome to a serene retreat nestled in the heart of Southwest Austin. This beautifully maintained 2-bedroom, 2-bath condo offers a perfect blend of style, comfort, and convenience. Located in the Vista Hills community, Unit #1232 features an open-concept layout, abundant natural light, and tasteful finishes throughout. The spacious living area opens into the kitchen with a connected dining area and a breakfast bar ideal for casual meals or entertaining. The private balcony provides a calm outdoor retreat for morning and evening sips. The primary suite includes a sitting area, a walk-in closet and a private bath with dual vanities and a soaking tub. The second bedroom provides privacy with a full bath and ceiling fan, while the third bedroom is a great guest room, home office or entertainment area. The community pool, fitness center, and clubhouse provide a nice escape without the drive. This prime location in the Oak Hill community has easy access to major employers, a variety of dining options, shopping in Sunset Valley, and outdoor hill country escapes like the Barton Creek Greenbelt. All leases will be enrolled in the ALPS Resident Benefit Program at a cost of $45.95/month. Details can be found on the picture/brochure included.
House for rent
$1,750/mo
7701 Rialto Blvd APT 1232, Austin, TX 78735
3beds
1,342sqft
Price may not include required fees and charges.
Single family residence
Available now
Cats, dogs OK
Ceiling fan
In unit laundry
Attached garage parking
What's special
- 76 days |
- -- |
- -- |
Zillow last checked: 10 hours ago
Listing updated: December 12, 2025 at 10:05pm
Travel times
Facts & features
Interior
Bedrooms & bathrooms
- Bedrooms: 3
- Bathrooms: 2
- Full bathrooms: 2
Cooling
- Ceiling Fan
Appliances
- Included: Dishwasher, Dryer, Microwave, Range, Refrigerator, Washer
- Laundry: In Unit
Features
- Ceiling Fan(s), Double Vanity, Walk In Closet
- Windows: Window Coverings
Interior area
- Total interior livable area: 1,342 sqft
Video & virtual tour
Property
Parking
- Parking features: Attached
- Has attached garage: Yes
- Details: Contact manager
Features
- Exterior features: Balcony, Crown Molding, Granite Counters, Insulated Windows, Walk In Closet, Wrought Iron Fence
- Has private pool: Yes
Details
- Parcel number: 583170
Construction
Type & style
- Home type: SingleFamily
- Property subtype: Single Family Residence
Community & HOA
Community
- Features: Clubhouse, Fitness Center
- Security: Gated Community
HOA
- Amenities included: Fitness Center, Pool
Location
- Region: Austin
Financial & listing details
- Lease term: Contact For Details
Price history
| Date | Event | Price |
|---|---|---|
| 11/25/2025 | Price change | $1,750-2.8%$1/sqft |
Source: Zillow Rentals | ||
| 11/14/2025 | Listing removed | $299,900$223/sqft |
Source: | ||
| 10/22/2025 | Listed for rent | $1,800$1/sqft |
Source: Zillow Rentals | ||
| 7/3/2025 | Price change | $299,900-3.2%$223/sqft |
Source: | ||
| 6/23/2025 | Price change | $309,900-3.2%$231/sqft |
Source: | ||
Neighborhood: West Oak Hill
Nearby schools
GreatSchools rating
- 7/10Oak Hill Elementary SchoolGrades: PK-5Distance: 1.4 mi
- 8/10Small Middle SchoolGrades: 6-8Distance: 2.4 mi
- 7/10Austin High SchoolGrades: 9-12Distance: 6.7 mi

