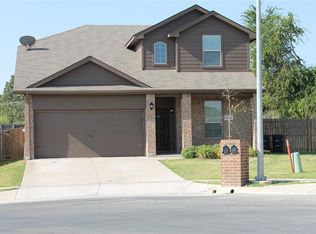Sold
Price Unknown
7701 Pebbleford Rd, Fort Worth, TX 76134
3beds
1,870sqft
Single Family Residence
Built in 1967
8,494.2 Square Feet Lot
$265,100 Zestimate®
$--/sqft
$1,906 Estimated rent
Home value
$265,100
$247,000 - $286,000
$1,906/mo
Zestimate® history
Loading...
Owner options
Explore your selling options
What's special
Welcome to your dream home! This beautifully maintained 3-bedroom, 2-bath residence boasts beautiful curb appeal with a manicured lawn, mature landscaping, and a welcoming front porch. Step inside to discover a bright and airy open-concept layout with updated flooring and an abundance of natural light. This home offers ample living space with 2 living areas that flow seamlessly into the dining area and functional kitchen, complete with granite countertops and abundant cabinet space—perfect for everyday living and entertaining. The primary suite is a true retreat, featuring a walk-in closet, private ensuite bath with updated walk-in shower and a dedicated vanity offering extra counter space and functionality. Two additional bedrooms offer versatility for guests, a home office, or a growing family, and share a well-appointed second full bath. Out back, enjoy the fully fenced yard with a patio ideal for summer BBQs or quiet evenings under the stars. The play equipment and gazebo are intended to stay, adding to the versatility and enjoyment of this outdoor space. This home is conveniently located with easy access to I35 and Crowley Rd! Don't miss this gem!
Zillow last checked: 8 hours ago
Listing updated: June 16, 2025 at 02:05pm
Listed by:
Mollie Williams 817-312-6165,
Texas Legacy Realty 817-312-6165
Bought with:
Meagan Ragsdell
Coldwell Banker Realty
Source: NTREIS,MLS#: 20907203
Facts & features
Interior
Bedrooms & bathrooms
- Bedrooms: 3
- Bathrooms: 2
- Full bathrooms: 2
Primary bedroom
- Features: Built-in Features, Walk-In Closet(s)
- Level: First
- Dimensions: 0 x 0
Heating
- Central, Fireplace(s), Natural Gas
Cooling
- Central Air, Ceiling Fan(s), Electric, ENERGY STAR Qualified Equipment
Appliances
- Included: Dishwasher, Electric Cooktop, Electric Oven, Disposal, Vented Exhaust Fan
- Laundry: Washer Hookup, Gas Dryer Hookup, Laundry in Utility Room
Features
- Built-in Features, Granite Counters, Walk-In Closet(s)
- Flooring: Ceramic Tile, Laminate, Luxury Vinyl Plank
- Windows: Window Coverings
- Has basement: No
- Number of fireplaces: 1
- Fireplace features: Gas, Living Room, Masonry
Interior area
- Total interior livable area: 1,870 sqft
Property
Parking
- Total spaces: 2
- Parking features: Door-Single, Driveway, Garage Faces Front, Garage, Garage Door Opener
- Attached garage spaces: 2
- Has uncovered spaces: Yes
Features
- Levels: One
- Stories: 1
- Patio & porch: Front Porch, Patio
- Exterior features: Other, Playground, Private Yard, Rain Gutters
- Pool features: None
- Fencing: Chain Link,Fenced,Privacy,Wood
Lot
- Size: 8,494 sqft
Details
- Parcel number: 01158309
Construction
Type & style
- Home type: SingleFamily
- Architectural style: Ranch,Detached
- Property subtype: Single Family Residence
Materials
- Brick
- Foundation: Slab
- Roof: Composition
Condition
- Year built: 1967
Utilities & green energy
- Sewer: Public Sewer
- Water: Public
- Utilities for property: Natural Gas Available, Phone Available, Sewer Available, Separate Meters, Water Available
Community & neighborhood
Security
- Security features: Smoke Detector(s)
Community
- Community features: Curbs
Location
- Region: Fort Worth
- Subdivision: Hallmark Add
Other
Other facts
- Listing terms: Cash,Conventional,FHA,VA Loan
Price history
| Date | Event | Price |
|---|---|---|
| 6/16/2025 | Sold | -- |
Source: NTREIS #20907203 Report a problem | ||
| 4/30/2025 | Contingent | $265,000$142/sqft |
Source: NTREIS #20907203 Report a problem | ||
| 4/24/2025 | Price change | $265,000+1.1%$142/sqft |
Source: NTREIS #20907203 Report a problem | ||
| 3/27/2025 | Listed for sale | $262,000+230.8%$140/sqft |
Source: Owner Report a problem | ||
| 11/6/2009 | Listing removed | $79,200$42/sqft |
Source: RE/MAX Integrity II #11292562 Report a problem | ||
Public tax history
| Year | Property taxes | Tax assessment |
|---|---|---|
| 2024 | $2,648 +6.9% | $185,921 +1.6% |
| 2023 | $2,476 -25.4% | $182,935 +16.2% |
| 2022 | $3,319 +0.7% | $157,484 +6% |
Find assessor info on the county website
Neighborhood: Hallmark-Camelot
Nearby schools
GreatSchools rating
- 3/10Sycamore Elementary SchoolGrades: PK-5Distance: 0.5 mi
- 4/10H F Stevens Middle SchoolGrades: 6-8Distance: 3.1 mi
- 3/10Crowley High SchoolGrades: 9-12Distance: 4.9 mi
Schools provided by the listing agent
- Elementary: Sycamore
- Middle: Stevens
- High: Crowley
- District: Crowley ISD
Source: NTREIS. This data may not be complete. We recommend contacting the local school district to confirm school assignments for this home.
Get a cash offer in 3 minutes
Find out how much your home could sell for in as little as 3 minutes with a no-obligation cash offer.
Estimated market value$265,100
Get a cash offer in 3 minutes
Find out how much your home could sell for in as little as 3 minutes with a no-obligation cash offer.
Estimated market value
$265,100
