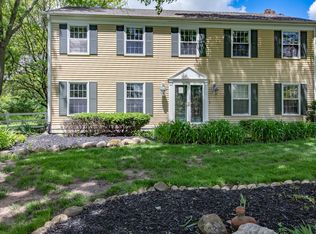Welcome home to serenity. This charming home sits on over an acre of land. Large spacious eat-in kitchen with granite counters and oak flooring. Family room has a magnificent fireplace surrounded by floor to ceiling brick and boasts a beautiful view overlooking the prof landscaped yard and oversized deck for your relaxation and enjoyment. Large master suite with balcony and whirlpool bath. 4th bedroom can be used as a 1st floor office, den. Finished basement with wet bar and bathroom. Seller financing possible.
This property is off market, which means it's not currently listed for sale or rent on Zillow. This may be different from what's available on other websites or public sources.
