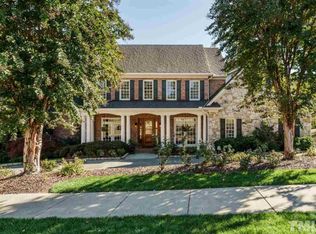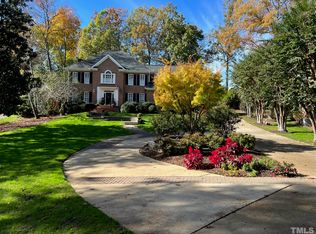Sold for $1,000,000
$1,000,000
7701 Oakmont Pl, Raleigh, NC 27615
4beds
3,551sqft
Single Family Residence, Residential
Built in 1989
0.46 Acres Lot
$991,000 Zestimate®
$282/sqft
$4,913 Estimated rent
Home value
$991,000
$941,000 - $1.04M
$4,913/mo
Zestimate® history
Loading...
Owner options
Explore your selling options
What's special
There is nothing more classic than a stately brick colonial and this one blends beautiful curb appeal and a highly sought after location with an incredible opportunity to make it your own! Nestled on a quiet, tree-lined street in one of the most picturesque cul-de-sacs in North Ridge Estates, this 4 bedroom, 3.5 bath home features timeless construction, spacious rooms, and original character throughout. Step inside to find a traditional floor plan with a welcoming foyer, formal living and dining rooms, and a cozy family room fireplace that anchors the main level. A large bedroom and bath on the first floor is ideal for guests or future conversion to an additional primary suite. The kitchen and bathrooms are ready for your personal touch and a beautiful covered porch off the kitchen overlooks a private backyard ideal for relaxing or entertaining. Upstairs, you'll find three generously sized bedrooms with plenty of closet space and a large bonus room with a convenient back staircase off the kitchen. The unfinished 3rd floor offers tons of storage or potential for future expansion. An amazing location in the heart of North Raleigh - just minutes to North Hills, Layfayette Village, North Ridge Country Club, shopping and dining options galore, easy airport access and perfectly positioned between both 440 and 540. Don't miss your chance to bring new life to a beautiful home with timeless charm!
Zillow last checked: 8 hours ago
Listing updated: November 21, 2025 at 04:15am
Listed by:
Meredith Rigot 919-827-6539,
Hollis & Jay Real Estate, LLC,
Sandi Campbell 919-606-7208,
Hollis & Jay Real Estate, LLC
Bought with:
Brian Wolborsky, 191762
Allen Tate/Raleigh-Falls Neuse
Source: Doorify MLS,MLS#: 10129237
Facts & features
Interior
Bedrooms & bathrooms
- Bedrooms: 4
- Bathrooms: 4
- Full bathrooms: 3
- 1/2 bathrooms: 1
Heating
- Forced Air, Natural Gas
Cooling
- Ceiling Fan(s), Central Air
Appliances
- Included: Cooktop, Electric Oven, Gas Cooktop, Microwave, Oven, Water Heater
- Laundry: Main Level
Features
- Flooring: Carpet, Hardwood, Tile
- Basement: Crawl Space
Interior area
- Total structure area: 3,551
- Total interior livable area: 3,551 sqft
- Finished area above ground: 3,551
- Finished area below ground: 0
Property
Parking
- Total spaces: 2
- Parking features: Garage - Attached
- Attached garage spaces: 2
Features
- Levels: Two
- Stories: 2
- Patio & porch: Covered, Deck, Rear Porch
- Has view: Yes
Lot
- Size: 0.46 Acres
- Features: Corner Lot, Cul-De-Sac
Details
- Parcel number: 1717685758
- Special conditions: Standard
Construction
Type & style
- Home type: SingleFamily
- Architectural style: Colonial
- Property subtype: Single Family Residence, Residential
Materials
- Brick, HardiPlank Type
- Roof: Shingle
Condition
- New construction: No
- Year built: 1989
Utilities & green energy
- Sewer: Public Sewer
- Water: Public
Community & neighborhood
Location
- Region: Raleigh
- Subdivision: North Ridge Estates
Price history
| Date | Event | Price |
|---|---|---|
| 11/20/2025 | Sold | $1,000,000-9.1%$282/sqft |
Source: | ||
| 10/26/2025 | Pending sale | $1,100,000$310/sqft |
Source: | ||
| 10/23/2025 | Listed for sale | $1,100,000+73.2%$310/sqft |
Source: | ||
| 3/31/2017 | Sold | $635,000-2.2%$179/sqft |
Source: | ||
| 3/27/2017 | Pending sale | $649,000-0.6%$183/sqft |
Source: Keller Williams Realty #2105412 Report a problem | ||
Public tax history
| Year | Property taxes | Tax assessment |
|---|---|---|
| 2025 | $8,439 +0.4% | $965,339 |
| 2024 | $8,404 +17.4% | $965,339 +47.4% |
| 2023 | $7,156 +7.6% | $654,692 |
Find assessor info on the county website
Neighborhood: North Raleigh
Nearby schools
GreatSchools rating
- 7/10North Ridge ElementaryGrades: PK-5Distance: 0.9 mi
- 8/10West Millbrook MiddleGrades: 6-8Distance: 1.3 mi
- 6/10Millbrook HighGrades: 9-12Distance: 1.6 mi
Schools provided by the listing agent
- Elementary: Wake - North Ridge
- Middle: Wake - West Millbrook
- High: Wake - Millbrook
Source: Doorify MLS. This data may not be complete. We recommend contacting the local school district to confirm school assignments for this home.
Get a cash offer in 3 minutes
Find out how much your home could sell for in as little as 3 minutes with a no-obligation cash offer.
Estimated market value$991,000
Get a cash offer in 3 minutes
Find out how much your home could sell for in as little as 3 minutes with a no-obligation cash offer.
Estimated market value
$991,000

