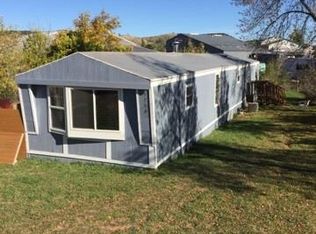Sold for $273,000 on 04/14/23
$273,000
7701 Niche Rd, Black Hawk, SD 57718
3beds
2,240sqft
Manufactured On Land
Built in 2002
0.96 Acres Lot
$305,100 Zestimate®
$122/sqft
$1,923 Estimated rent
Home value
$305,100
$284,000 - $326,000
$1,923/mo
Zestimate® history
Loading...
Owner options
Explore your selling options
What's special
Presented by David Wilson and Jeff Levi, Sturgis Real Estate & Auctions: (605) 347-7579. Peaceful seclusion. This .96 acre parcel of land provides plenty of room for your dreams and family to grow. Offering unobstructed views of morning sun rises to the East and mature trees shading on the West. A rustic wood privacy fence reinforces the country-living feel, even though you're less than ¼ mile from the nearest grocery store. The 3 bed 2 bath manufactured features: a kitchen designed to be the heart of this home with ample storage, counter space and island, a living room fireplace, and an open floor plan. Primary bedroom and bath feature a larger floor plan with a walk-in closet. Primary bath is 8'x12' with 2 sinks, shower and a bathtub. Two large decks (10x20' front, 10x40' rear) provide plenty of space to enjoy the outdoors and entertaining. Out buildings include a single stall garage with designated shop area and a garden shed. There’s an established garden area, which is another ideal excuse to be outside enjoying the beautiful surrounding Black Hills views.
Zillow last checked: 8 hours ago
Listing updated: April 14, 2023 at 12:48pm
Listed by:
David Wilson,
Sturgis Real Estate & Auctions, Inc.,
Jeffrey Levi,
Sturgis Real Estate & Auctions, Inc.
Bought with:
Daneen Jacquot-Kulmala
South Dakota Properties
Source: Mount Rushmore Area AOR,MLS#: 75252
Facts & features
Interior
Bedrooms & bathrooms
- Bedrooms: 3
- Bathrooms: 3
- Full bathrooms: 2
- 1/2 bathrooms: 1
- Main level bathrooms: 2
- Main level bedrooms: 3
Primary bedroom
- Description: walk-in closet
- Level: Main
- Area: 276
- Dimensions: 12 x 23
Bedroom 2
- Level: Main
- Area: 228
- Dimensions: 19 x 12
Bedroom 3
- Level: Main
- Area: 168
- Dimensions: 12 x 14
Dining room
- Level: Main
- Area: 144
- Dimensions: 12 x 12
Kitchen
- Description: Island, appliances
- Level: Main
- Dimensions: 12 x 14
Living room
- Description: Fireplace
- Level: Main
- Area: 475
- Dimensions: 25 x 19
Heating
- Natural Gas, Forced Air
Cooling
- Refrig. C/Air
Appliances
- Included: Dishwasher, Refrigerator, Gas Range Oven, Water Softener Owned
- Laundry: Main Level
Features
- Vaulted Ceiling(s), Walk-In Closet(s), Ceiling Fan(s)
- Flooring: Carpet, Vinyl
- Windows: Window Coverings
- Has basement: No
- Number of fireplaces: 1
- Fireplace features: One, Living Room
Interior area
- Total structure area: 2,240
- Total interior livable area: 2,240 sqft
Property
Parking
- Total spaces: 1
- Parking features: One Car, Detached, RV Access/Parking
- Garage spaces: 1
Features
- Patio & porch: Open Deck
- Fencing: Wood,Chain Link,Garden Area,Partial
Lot
- Size: 0.96 Acres
- Features: Corner Lot, Lawn, Rock, Trees
Details
- Additional structures: Shed(s), Outbuilding
- Parcel number: 15630S
Construction
Type & style
- Home type: MobileManufactured
- Architectural style: Ranch
- Property subtype: Manufactured On Land
Materials
- Frame, Other
- Foundation: Other
- Roof: Composition
Condition
- Year built: 2002
Community & neighborhood
Security
- Security features: Smoke Detector(s)
Location
- Region: Black Hawk
Other
Other facts
- Listing terms: Cash,New Loan
- Road surface type: Paved, Unimproved
Price history
| Date | Event | Price |
|---|---|---|
| 4/14/2023 | Sold | $273,000+7.5%$122/sqft |
Source: | ||
| 3/17/2023 | Contingent | $254,000$113/sqft |
Source: | ||
| 3/14/2023 | Listed for sale | $254,000+2%$113/sqft |
Source: | ||
| 1/28/2023 | Listing removed | $249,000$111/sqft |
Source: | ||
| 1/19/2023 | Contingent | $249,000$111/sqft |
Source: | ||
Public tax history
| Year | Property taxes | Tax assessment |
|---|---|---|
| 2025 | $2,734 -2.1% | $148,642 |
| 2024 | $2,793 +31.4% | $148,642 +3.3% |
| 2023 | $2,126 | $143,945 +48.8% |
Find assessor info on the county website
Neighborhood: 57718
Nearby schools
GreatSchools rating
- 6/10Piedmont Valley Elementary - 05Grades: K-4Distance: 3.6 mi
- 5/10Williams Middle School - 02Grades: 5-8Distance: 17.2 mi
- 7/10Brown High School - 01Grades: 9-12Distance: 16.6 mi
Schools provided by the listing agent
- District: Rapid City
Source: Mount Rushmore Area AOR. This data may not be complete. We recommend contacting the local school district to confirm school assignments for this home.
