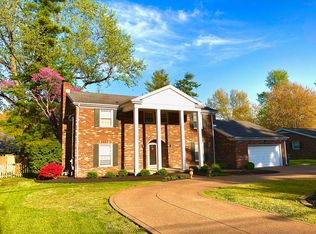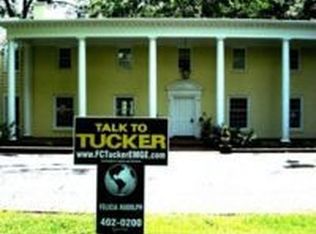Closed
$335,000
7701 Newburgh Rd, Evansville, IN 47715
5beds
2,862sqft
Single Family Residence
Built in 1927
0.57 Acres Lot
$358,900 Zestimate®
$--/sqft
$2,376 Estimated rent
Home value
$358,900
$341,000 - $380,000
$2,376/mo
Zestimate® history
Loading...
Owner options
Explore your selling options
What's special
Location Location Location and just in time for pool season!! Don't miss your opportunity to own this charming 5 bed 2 bath home in the heart of Evansville's eastside. Large living room just off front entry features a nice bay window, letting in tons of natural light. The kitchen has been fully remodeled and is a chefs absolute dream kitchen featuring gorgeous custom cabinetry with slide out shelving and spice racks, beautiful granite counter tops, and comes fully equipped with all stainless appliances. Nice sized dining room just off kitchen making it a great space for entertaining. Large main level bedroom with crown molding and recessed lighting. There is a second bedroom on the main level that is currently being used as a home office and would make for a great nursery. The main level bathroom has been fully remodeled and features a large closet with built in shelving giving you plenty of added storage. Upstairs you will find three bedrooms and a nice sized hall bathroom. Upstairs also features brand new carpeting. The finished rec room in the basement is the perfect hang out spot for the kids or could also make for a nice man cave. Out back you will find a fully fenced in backyard, nice patio area for entertaining, and an INGROUND POOL!! This backyard will be the perfect place to host your summer barbeques! Recent updates include a brand new roof on both home and carport in March of 2023, new Kitchenaid microwave, new upstairs carpeting, and the east side of privacy fence was replaced. Don't miss your opportunity, this one won't last long!!!
Zillow last checked: 8 hours ago
Listing updated: May 19, 2023 at 05:34am
Listed by:
Craig A Elliott Cell:812-480-1353,
Weichert Realtors-The Schulz Group
Bought with:
Mary F McCarthy, RB14020021
F.C. TUCKER EMGE
Source: IRMLS,MLS#: 202309732
Facts & features
Interior
Bedrooms & bathrooms
- Bedrooms: 5
- Bathrooms: 2
- Full bathrooms: 2
- Main level bedrooms: 2
Bedroom 1
- Level: Main
Bedroom 2
- Level: Main
Dining room
- Level: Main
- Area: 180
- Dimensions: 15 x 12
Kitchen
- Level: Main
- Area: 220
- Dimensions: 20 x 11
Living room
- Level: Main
- Area: 320
- Dimensions: 20 x 16
Heating
- Natural Gas, Forced Air
Cooling
- Central Air
Appliances
- Included: Disposal, Dishwasher, Microwave, Refrigerator, Washer, Gas Cooktop, Oven-Built-In
Features
- Breakfast Bar, Ceiling Fan(s), Stone Counters, Crown Molding, Entrance Foyer, Stand Up Shower, Formal Dining Room, Custom Cabinetry
- Flooring: Hardwood, Carpet, Tile
- Windows: Window Treatments, Blinds
- Basement: Partially Finished,Sump Pump
- Has fireplace: No
- Fireplace features: None
Interior area
- Total structure area: 3,224
- Total interior livable area: 2,862 sqft
- Finished area above ground: 2,499
- Finished area below ground: 363
Property
Parking
- Total spaces: 2
- Parking features: Carport, Concrete
- Has garage: Yes
- Carport spaces: 2
- Has uncovered spaces: Yes
Features
- Levels: One and One Half
- Stories: 1
- Patio & porch: Patio
- Exterior features: Basketball Goal
- Pool features: In Ground
- Fencing: Full,Privacy,Wood
Lot
- Size: 0.57 Acres
- Dimensions: 100 x 200
- Features: Corner Lot, Level, Landscaped
Details
- Parcel number: 820731013200.001027
- Other equipment: Pool Equipment, Sump Pump
Construction
Type & style
- Home type: SingleFamily
- Architectural style: Cape Cod
- Property subtype: Single Family Residence
Materials
- Aluminum Siding, Brick, Other
- Roof: Dimensional Shingles
Condition
- New construction: No
- Year built: 1927
Utilities & green energy
- Gas: CenterPoint Energy
- Sewer: Public Sewer
- Water: Public
Community & neighborhood
Security
- Security features: Smoke Detector(s), Radon System
Location
- Region: Evansville
- Subdivision: None
Other
Other facts
- Listing terms: Cash,Conventional
Price history
| Date | Event | Price |
|---|---|---|
| 5/18/2023 | Sold | $335,000-4.3% |
Source: | ||
| 4/13/2023 | Pending sale | $349,900 |
Source: | ||
| 4/3/2023 | Listed for sale | $349,900 |
Source: | ||
Public tax history
| Year | Property taxes | Tax assessment |
|---|---|---|
| 2024 | $1,918 +5.3% | $160,800 +2.4% |
| 2023 | $1,821 +6% | $157,000 -0.6% |
| 2022 | $1,718 +6.7% | $158,000 +7.5% |
Find assessor info on the county website
Neighborhood: 47715
Nearby schools
GreatSchools rating
- 3/10Hebron Elementary SchoolGrades: PK-5Distance: 2.1 mi
- 7/10Plaza Park International Prep AcademyGrades: 6-8Distance: 0.7 mi
- 7/10William Henry Harrison High SchoolGrades: 9-12Distance: 1.7 mi
Schools provided by the listing agent
- Elementary: Hebron
- Middle: Plaza Park
- High: William Henry Harrison
- District: Evansville-Vanderburgh School Corp.
Source: IRMLS. This data may not be complete. We recommend contacting the local school district to confirm school assignments for this home.

Get pre-qualified for a loan
At Zillow Home Loans, we can pre-qualify you in as little as 5 minutes with no impact to your credit score.An equal housing lender. NMLS #10287.

