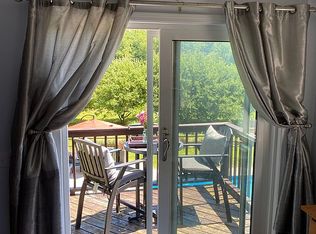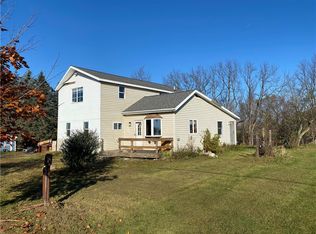Spectacular views from this 3 bed 1.5 bath home perched on top of a ten acre lot. Long winding driveway leads you to the top of the hill to your vinyl sided 1994 built home with living room, formal dining room and kitchen that overlooks family room with sliding glass door to south facing deck. There is a giant elevated east facing deck off the huge heated breezeway that connects the home to the attached 2 plus car garage. Full walkout basement currently used to drive in snowmobiles and four wheelers but with the high ceilings this big open area could be finished into even more living space! Inviting 2 story foyer. Upstairs has large master bedroom with access to full bath that includes the second floor laundry. Just stunning land for the outdoorsy type. Hunt on your own property. House roof is 7 years old and the garage and breezway have a brand new steel roof. With a little bit of updating you can make this your dream home. Showings start Friday Oct 23
This property is off market, which means it's not currently listed for sale or rent on Zillow. This may be different from what's available on other websites or public sources.

