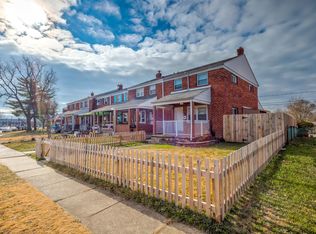Sold for $240,000
$240,000
7701 Charlesmont Rd, Dundalk, MD 21222
3beds
1,380sqft
Townhouse
Built in 1961
2,800 Square Feet Lot
$-- Zestimate®
$174/sqft
$2,315 Estimated rent
Home value
Not available
Estimated sales range
Not available
$2,315/mo
Zestimate® history
Loading...
Owner options
Explore your selling options
What's special
Welcome to 7701 Charlesmont Road! Fall in love with this charming end-of-group rowhome, ideally located in the Charlesmont neighborhood of Dundalk. Fully move-in ready and offering three finished levels, this home is perfect for anyone looking for space, comfort, and convenience. Step inside to a freshly painted interior complemented by brand-new carpet and stylish luxury vinyl plank flooring in the Kitchen. Major updates include a new HVAC system (2024) and a new roof (2022), giving you peace of mind for years to come. The Main Level features a spacious, light-filled Living Room that flows seamlessly into the large Kitchen with adjacent Dining space— perfect for everyday living or entertaining guests. Upstairs, you’ll find three well-sized bedrooms and a Full bathroom. The finished basement offers flexible living space that can serve as a family room, home office, or potential fourth bedroom. You'll also find a convenient half bathroom, laundry area, and additional storage in the rear of the lower level. Enjoy the outdoors in your private, fenced-in rear and side yard complete with a 6-foot privacy fence, covered patio for relaxing or grilling, and off-street parking for one car. The rear of the property backs to a community green space with additional parking - an ideal spot for a bit of nature in your everyday life. Don’t miss this incredible opportunity—schedule your showing today!
Zillow last checked: 8 hours ago
Listing updated: July 15, 2025 at 06:07am
Listed by:
Christopher Stumbroski 443-834-4499,
EXP Realty, LLC,
Listing Team: The North Star Team Of Exp Realty, Co-Listing Team: The North Star Team Of Exp Realty,Co-Listing Agent: Jeffrey Lipkin 443-600-3382,
EXP Realty, LLC
Bought with:
Charlene Rogers, 653546
Coldwell Banker Realty
Source: Bright MLS,MLS#: MDBC2131796
Facts & features
Interior
Bedrooms & bathrooms
- Bedrooms: 3
- Bathrooms: 2
- Full bathrooms: 1
- 1/2 bathrooms: 1
Bedroom 1
- Level: Upper
Bedroom 2
- Level: Upper
Bedroom 3
- Level: Upper
Bathroom 1
- Level: Upper
Dining room
- Level: Main
Family room
- Level: Lower
Half bath
- Level: Lower
Kitchen
- Level: Main
Laundry
- Level: Lower
Living room
- Level: Main
Heating
- Forced Air, Natural Gas
Cooling
- Central Air, Electric
Appliances
- Included: Gas Water Heater
- Laundry: Has Laundry, Lower Level, Laundry Room
Features
- Flooring: Carpet, Ceramic Tile, Luxury Vinyl
- Basement: Partial,Full,Finished,Improved,Interior Entry,Rear Entrance,Sump Pump
- Has fireplace: No
Interior area
- Total structure area: 1,620
- Total interior livable area: 1,380 sqft
- Finished area above ground: 1,080
- Finished area below ground: 300
Property
Parking
- Total spaces: 1
- Parking features: Off Street
Accessibility
- Accessibility features: None
Features
- Levels: Two
- Stories: 2
- Patio & porch: Deck, Porch
- Pool features: None
- Fencing: Full,Back Yard
Lot
- Size: 2,800 sqft
- Features: Backs - Open Common Area, Backs to Trees
Details
- Additional structures: Above Grade, Below Grade
- Parcel number: 04121206001190
- Zoning: DR 10.5
- Special conditions: Standard
Construction
Type & style
- Home type: Townhouse
- Architectural style: Colonial
- Property subtype: Townhouse
Materials
- Brick
- Foundation: Block
Condition
- Very Good
- New construction: No
- Year built: 1961
Utilities & green energy
- Sewer: Public Sewer
- Water: Public
Community & neighborhood
Location
- Region: Dundalk
- Subdivision: Charlesmont
Other
Other facts
- Listing agreement: Exclusive Right To Sell
- Listing terms: Cash,Conventional,FHA,VA Loan
- Ownership: Fee Simple
Price history
| Date | Event | Price |
|---|---|---|
| 7/14/2025 | Sold | $240,000$174/sqft |
Source: | ||
| 7/7/2025 | Pending sale | $240,000$174/sqft |
Source: | ||
| 7/1/2025 | Contingent | $240,000$174/sqft |
Source: | ||
| 6/26/2025 | Listed for sale | $240,000+57.9%$174/sqft |
Source: | ||
| 5/3/2023 | Listing removed | -- |
Source: Zillow Rentals Report a problem | ||
Public tax history
| Year | Property taxes | Tax assessment |
|---|---|---|
| 2025 | $5,348 +173.8% | $176,833 +9.7% |
| 2024 | $1,953 +10.8% | $161,167 +10.8% |
| 2023 | $1,763 +3.7% | $145,500 |
Find assessor info on the county website
Neighborhood: 21222
Nearby schools
GreatSchools rating
- 7/10Charlesmont Elementary SchoolGrades: PK-5Distance: 0.2 mi
- 1/10General John Stricker Middle SchoolGrades: 6-8Distance: 0.5 mi
- 2/10Patapsco High & Center For ArtsGrades: 9-12Distance: 0.7 mi
Schools provided by the listing agent
- District: Baltimore County Public Schools
Source: Bright MLS. This data may not be complete. We recommend contacting the local school district to confirm school assignments for this home.
Get pre-qualified for a loan
At Zillow Home Loans, we can pre-qualify you in as little as 5 minutes with no impact to your credit score.An equal housing lender. NMLS #10287.
