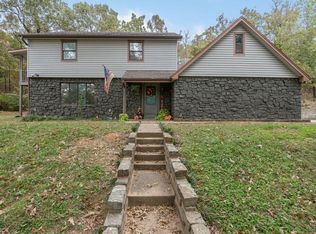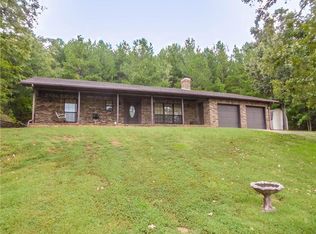Sold for $215,000
Zestimate®
$215,000
7701 Bear Hollow Rd, Fort Smith, AR 72916
2beds
1,703sqft
Single Family Residence
Built in 1987
1.37 Acres Lot
$215,000 Zestimate®
$126/sqft
$1,462 Estimated rent
Home value
$215,000
$200,000 - $230,000
$1,462/mo
Zestimate® history
Loading...
Owner options
Explore your selling options
What's special
**RD ELIGIBLE** This beautiful home offers the perfect blend of peaceful living and rustic charm. Set on over an acre of land, surrounded by mature trees and breathtaking views, the property provides a serene escape from the hustle and bustle. The inviting front porch is the perfect spot to relax and enjoy the tranquil atmosphere. Inside, the home exudes a cozy cabin feel with warm, rustic details. Half of the 2-car garage has been converted into a spacious Bonus Room/Man Cave, complete with a window AC unit for comfort. The hearth wood-burning stove adds both warmth and charm to the living space. Outside, the property features a garden spot, a huge front yard, and a sunporch surrounded by windows, perfect for soaking in the natural light and scenic views. Whether you're looking to unwind, garden, or entertain, this home offers the perfect space for it all. This property is a true haven—an ideal place to enjoy peaceful country living and create lasting memories. Don't miss out on this incredible opportunity!
Zillow last checked: 8 hours ago
Listing updated: January 02, 2026 at 07:45am
Listed by:
Cassie Elwonger- Team 479-651-5716,
Keller Williams Platinum Realty
Bought with:
Adam Spradlin, PB00055408
Assurance Realty
Source: Western River Valley BOR,MLS#: 1084286Originating MLS: Fort Smith Board of Realtors
Facts & features
Interior
Bedrooms & bathrooms
- Bedrooms: 2
- Bathrooms: 2
- Full bathrooms: 2
Primary bedroom
- Description: Master Bedroom
- Level: Main
- Dimensions: 11.7 x 15
Bedroom
- Description: Bed Room
- Level: Second
- Dimensions: 8.11 x 17.5
Bathroom
- Description: Full Bath
Bathroom
- Description: Full Bath
Bonus room
- Description: Bonus
- Level: Main
- Dimensions: 12.2 x 20.6
Family room
- Description: Family Room
- Level: Main
- Dimensions: 22.1 x 16.2
Kitchen
- Description: Kitchen
- Level: Main
- Dimensions: 26.3 x 12.9
Sunroom
- Description: Sun R00M
- Level: Main
- Dimensions: 7.4 x 16
Utility room
- Description: Utility
- Level: Main
- Dimensions: 11 x 5
Heating
- Central, Electric
Cooling
- Central Air, Electric, Window Unit(s)
Appliances
- Included: Some Electric Appliances, Built-In Range, Built-In Oven, Double Oven, Dishwasher, Exhaust Fan, Electric Water Heater, Disposal, Oven, Plumbed For Ice Maker
- Laundry: Electric Dryer Hookup, Washer Hookup, Dryer Hookup
Features
- Attic, Built-in Features, Ceiling Fan(s), Cathedral Ceiling(s), Eat-in Kitchen, Pantry, Split Bedrooms, Storage, Sun Room
- Flooring: Carpet, Ceramic Tile, Laminate, Simulated Wood
- Windows: Double Pane Windows, Metal, Blinds
- Basement: None
- Number of fireplaces: 1
- Fireplace features: Insert, Family Room, Wood Burning, Wood BurningStove
Interior area
- Total interior livable area: 1,703 sqft
Property
Parking
- Total spaces: 3
- Parking features: Attached, Garage Door Opener, RV Access/Parking
- Covered spaces: 3
Features
- Levels: Two
- Stories: 2
- Patio & porch: Covered, Deck, Patio, Porch
- Exterior features: Concrete Driveway
- Pool features: None
- Fencing: None
Lot
- Size: 1.37 Acres
- Dimensions: 208 x 284 x 278 x 208
- Features: Cleared, Not In Subdivision, Outside City Limits, Rural Lot, Sloped
Details
- Additional structures: Storage, Workshop, Outbuilding
- Parcel number: 6000100000344901
- Special conditions: None
Construction
Type & style
- Home type: SingleFamily
- Architectural style: Traditional
- Property subtype: Single Family Residence
Materials
- Frame, Masonite
- Foundation: Slab
- Roof: Asphalt,Shingle
Condition
- Year built: 1987
Utilities & green energy
- Sewer: Septic Tank
- Water: Public
- Utilities for property: Electricity Available, Natural Gas Not Available, Phone Available, Septic Available, Water Available
Community & neighborhood
Security
- Security features: Smoke Detector(s)
Community
- Community features: Near Fire Station
Location
- Region: Fort Smith
Other
Other facts
- Listing terms: ARM,Conventional,FHA,VA Loan
- Road surface type: Paved
Price history
| Date | Event | Price |
|---|---|---|
| 12/31/2025 | Sold | $215,000-6.1%$126/sqft |
Source: Western River Valley BOR #1084286 Report a problem | ||
| 11/25/2025 | Pending sale | $228,900$134/sqft |
Source: Western River Valley BOR #1084286 Report a problem | ||
| 11/13/2025 | Price change | $228,900-0.4%$134/sqft |
Source: Western River Valley BOR #1084286 Report a problem | ||
| 10/23/2025 | Price change | $229,900-2.2%$135/sqft |
Source: Western River Valley BOR #1084286 Report a problem | ||
| 10/10/2025 | Listed for sale | $235,000$138/sqft |
Source: Western River Valley BOR #1084286 Report a problem | ||
Public tax history
| Year | Property taxes | Tax assessment |
|---|---|---|
| 2024 | $913 -7.6% | $28,770 |
| 2023 | $988 -4.8% | $28,770 +15% |
| 2022 | $1,038 +21.6% | $25,020 |
Find assessor info on the county website
Neighborhood: 72916
Nearby schools
GreatSchools rating
- 8/10Westwood Elementary SchoolGrades: PK-4Distance: 3.4 mi
- 9/10Greenwood Junior High SchoolGrades: 7-8Distance: 5.4 mi
- 8/10Greenwood High SchoolGrades: 10-12Distance: 5.6 mi
Schools provided by the listing agent
- Elementary: Greenwood
- Middle: Greenwood
- High: Greenwood
- District: Greenwood
Source: Western River Valley BOR. This data may not be complete. We recommend contacting the local school district to confirm school assignments for this home.
Get pre-qualified for a loan
At Zillow Home Loans, we can pre-qualify you in as little as 5 minutes with no impact to your credit score.An equal housing lender. NMLS #10287.

