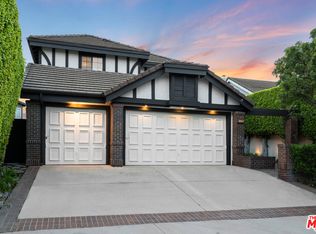Sold for $2,575,000
$2,575,000
7700 W 80th St, Playa Del Rey, CA 90293
4beds
2,898sqft
Residential, Single Family Residence
Built in 1986
5,911.09 Square Feet Lot
$2,534,000 Zestimate®
$889/sqft
$7,812 Estimated rent
Home value
$2,534,000
$2.31M - $2.79M
$7,812/mo
Zestimate® history
Loading...
Owner options
Explore your selling options
What's special
Nestled in the serene community of Playa del Rey, this fully renovated 4-bedroom plus bonus room, 3-bathroom corner residence offers nearly 2,900 square feet of elevated living. A beautifully landscaped front yard sets the tone for a warm and inviting welcome, leading to a striking double-door entry that opens to soaring ceilings and sun-drenched interiors. Timeless hardwood flooring, recessed lighting, and windows framed with elegant plantation shutters create a charming and sophisticated ambiance. The gracious living room flows seamlessly into the dining area, where pocket doors frame picturesque views of the backyard and invite the outdoors in. At the heart of the home lies a beautifully reimagined kitchen featuring marble countertops, a gas stovetop with double ovens, an expansive pantry, and a charming breakfast nook - perfect for morning coffee or casual meals. The kitchen overlooks a cozy family room anchored by a romantic fireplace and opens to the backyard through pocket doors - ideal for effortless indoor-outdoor entertaining. Upstairs, the tranquil primary suite offers a spacious retreat complete with its own fireplace for nights in and a recently renovated spa-inspired bath with a soaking tub, all overlooking the graceful canopy of a mature willow tree. Two additional guest bedrooms, one with peek-a-boo city views, and a stylish guest bathroom complete the upper level. Downstairs, a fourth bedroom and full bath provide flexible space well-suited for guests, a home office, or creative studio. Designed for both relaxation and gathering, the private backyard features a built-in BBQ, seating area, and outdoor television - a prime spot for alfresco dinners or catching the game under the stars. Additional highlights include a new gutter and irrigation system, drought-tolerant landscaping, a new water heater, and a finished garage with a converted third bay - ideal for a home gym or easily restored for parking. With easy access to nearby parks, trails, the stunning Playa del Rey beach, Playa Vista's vibrant dining and entertainment, LMU, and LAX, this thoughtfully curated home blends refined comfort with the best of coastal living.
Zillow last checked: 8 hours ago
Listing updated: June 11, 2025 at 12:11am
Listed by:
Peter Jumrukovski DRE # 02079846 310-218-3820,
Real Broker 619-663-8680,
James Scott Suarez DRE # 01433992 424-425-3775,
Real Broker
Bought with:
Shelton Wilder, DRE # 01979656
Christie's International Real Estate SoCal
Source: CLAW,MLS#: 25522355
Facts & features
Interior
Bedrooms & bathrooms
- Bedrooms: 4
- Bathrooms: 3
- Full bathrooms: 3
Bedroom
- Features: Walk-In Closet(s)
- Level: Main
Bathroom
- Features: Double Vanity(s), Remodeled, Shower and Tub, Shower Stall, Shower Over Tub, Tile
Kitchen
- Features: Remodeled, Open to Family Room, Pantry
Heating
- Central
Cooling
- Central Air
Appliances
- Included: Double Oven, Built-Ins, Gas Cooktop, Indoor Grill, Barbeque, Dishwasher, Exhaust Fan, Freezer, Refrigerator, Range/Oven, Washer, Dryer
- Laundry: Laundry Room, Inside, Gas Or Electric Dryer Hookup, Stackable W/D Hookup
Features
- High Ceilings, Recessed Lighting, Built-Ins, Breakfast Counter / Bar, Breakfast Nook, Dining Area
- Flooring: Hardwood, Tile
- Doors: Double Door Entry, Sliding Doors, Mirrored Closet Door(s)
- Windows: Plantation Shutters
- Number of fireplaces: 3
- Fireplace features: Family Room, Living Room
Interior area
- Total structure area: 2,898
- Total interior livable area: 2,898 sqft
Property
Parking
- Total spaces: 3
- Parking features: Garage - 3 Car, Attached, Direct Access, Concrete, Side By Side
- Attached garage spaces: 3
- Has uncovered spaces: Yes
Features
- Levels: Two
- Stories: 2
- Entry location: Ground Level w/steps
- Exterior features: Rain Gutters
- Pool features: None
- Spa features: None
- Has view: Yes
- View description: Peek-A-Boo, City Lights
Lot
- Size: 5,911 sqft
- Dimensions: 60 x 101
- Features: Corner Lot
Details
- Additional structures: None
- Parcel number: 4114020011
- Zoning: LAR1
- Special conditions: Standard
Construction
Type & style
- Home type: SingleFamily
- Architectural style: Traditional
- Property subtype: Residential, Single Family Residence
Condition
- Updated/Remodeled
- Year built: 1986
Community & neighborhood
Location
- Region: Playa Del Rey
Price history
| Date | Event | Price |
|---|---|---|
| 5/29/2025 | Sold | $2,575,000-2.8%$889/sqft |
Source: | ||
| 5/14/2025 | Pending sale | $2,650,000$914/sqft |
Source: | ||
| 4/28/2025 | Contingent | $2,650,000$914/sqft |
Source: | ||
| 4/11/2025 | Listed for sale | $2,650,000+37.7%$914/sqft |
Source: | ||
| 8/24/2020 | Sold | $1,925,000+32.8%$664/sqft |
Source: | ||
Public tax history
| Year | Property taxes | Tax assessment |
|---|---|---|
| 2025 | $25,231 +1.2% | $2,083,678 +2% |
| 2024 | $24,941 +2% | $2,042,823 +2% |
| 2023 | $24,458 +4.9% | $2,002,769 +2% |
Find assessor info on the county website
Neighborhood: Playa Del Rey
Nearby schools
GreatSchools rating
- 6/10Paseo Del Rey Natural Science MagnetGrades: K-5Distance: 0.5 mi
- 4/10Katherine Johnson STEM AcademyGrades: 6-8Distance: 0.4 mi
- 6/10Westchester Enriched Sciences Magnet Health/Sports MedicineGrades: 9-12Distance: 0.4 mi
Get a cash offer in 3 minutes
Find out how much your home could sell for in as little as 3 minutes with a no-obligation cash offer.
Estimated market value
$2,534,000
