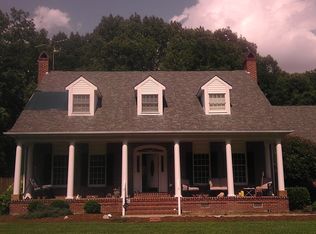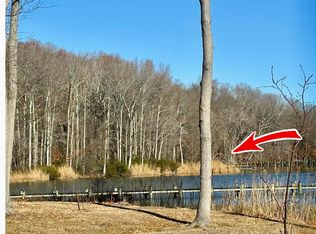Beautiful all-brick rancher nestled on 3-acres and surrounded by a scenic wooded vista on a no-through road leading to the Port Tobacco River. The long level driveway is bordered by a new split rail fence and sprawling front yard that guides you to the paver walkway with in ground lighting and welcoming double entry front doors. The open concept living room boasts a stone, floor to ceiling gas fireplace and dual French doors that lead to the huge screened in porch that features a soaring cathedral ceiling, skylights, ceiling fan, and stone and custom brick walls. The gourmet kitchen showcases hardwood floors, granite counters, new black stainless appliances, and a spacious angled island. Gleaming hardwood floors and spectacular views highlight the formal dining room. Spacious owners bedroom features a luxury bath with a Roman shower, jetted tub, extended vanity, a walk in closet and French door access to its own private deck. The bedroom wing includes a hall bath, a bedroom with sitting area and walk in closet, and another gracious bedroom with built in bookcases. Enjoy outdoor living in the back yard with its large patio, Koi pond and waterfall, fire pit and serene wooded views. There's a convenient circular driveway, an attached garage and a powered detached 2 car garage with attic storage. Updates include: HVAC, roof, electrical system, hot water heater, appliances, interior paint, front yard split rail fence, living room gas fireplace, new chimney caps, Nest and Alexa wired. Dont miss this spectacular home! Detached garage sold As Is
This property is off market, which means it's not currently listed for sale or rent on Zillow. This may be different from what's available on other websites or public sources.


