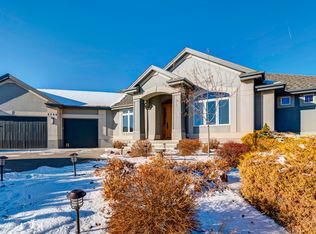Welcome home to this gorgeous four bedroom ranch style home on a .83 acre corner lot in the desirable Highland Hills subdivision. The home features spectacular views of the Rockies from a huge Trex deck complete with a custom railing. The home has been remodeled and upgraded everywhere and that is evident from the moment you enter the home. The home boasts a wonderful open floor plan with incredible finishes and new flooring throughout. The home offers a completely remodeled kitchen with custom Walnut Tharp cabinets, Decor range, oven, and microwave, a Sub-Zero refrigerator and a formal dining area with deck access. The kitchen overlooks a fantastic living room, bathed in natural light and features custom cabinetry and a cozy gas fireplace. The main floor also offers three large bedrooms including a must see master’s retreat. The spacious retreat offers deck access and views, large dual walk-in closets and a luxurious master bath boasting a great walk-in granite shower and two new vanities. Downstairs, the finished walk-out basement is host to a fourth bedroom, a family room and an unbelievable theater room with high end sound system - perfect for movie and game nights! Other additional features include two hot water heaters, an active radon mitigation system and a whole house humidifier. The exterior of the home has seen the same attention to detail that the interior has seen. It features beautiful professional landscaping and concrete edging and an oversized three-car garage. In addition to the huge Trex deck, the home also offers a large covered patio as well. The home is located in a highly sought after school district with Bethke Elementary, Preston Middle School and Fossil Ridge High School! This is a great home on a great lot in a great neighborhood. Come and see it while it is still available!
This property is off market, which means it's not currently listed for sale or rent on Zillow. This may be different from what's available on other websites or public sources.
