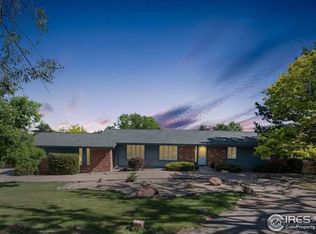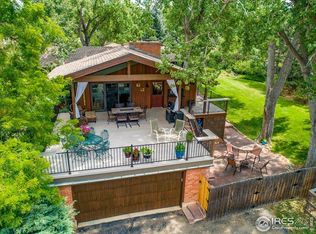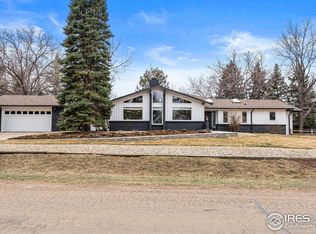Sold for $1,650,000
$1,650,000
7700 O Connor Rd, Boulder, CO 80303
4beds
3,325sqft
Residential-Detached, Residential
Built in 1977
0.73 Acres Lot
$1,839,600 Zestimate®
$496/sqft
$4,863 Estimated rent
Home value
$1,839,600
$1.64M - $2.10M
$4,863/mo
Zestimate® history
Loading...
Owner options
Explore your selling options
What's special
As you enter this four-bedroom single-level residence, you'll be struck by its spacious, airy ambiance and thoughtful floorplan, offering connected yet defined spaces. Large windows, skylights, and sun tubes flood the interior with natural light, complementing the high-quality finishes, Brazilian hardwood floors, and new interior paint. The living area features vaulted tongue-and-groove wood ceilings, a moss rock fireplace, and floor-to-ceiling windows, providing access to the large tiger wood deck and the lush greenery and mature trees in the fully fenced yard. The indoor/outdoor connection is extended by a large sun-drenched solarium with rain-sensor skylights, perfect for tending to plants, soaking in the hot tub, or enjoying meals. With two bedroom wings all on a single level, the primary bedroom includes a wall of windows opening to the deck and shaded by mature trees, classic wainscoting, a newly renovated bathroom with white cabinetry, radiant heated floors, and a large walk-in closet with a custom organization system. On the opposite side, the secondary bedroom wing has three spacious bedrooms with large closets, hardwood floors, new ceiling fans, and a newly updated shared bathroom with a standalone tub, large shower, and double vanity. At the heart of the home is the updated kitchen which boasts custom cabinets, Kitchen Aid appliances, Subzero refrigerator drawers, ample storage, granite counters, and an office area. A two-car garage plus a separate heated workshop/flex space supports your creative endeavors. For those needing ADA accessibility, the home features 36" doors and hallways plus a ramp from the garage into the home. Situated in Fairview Acres, just 15 minutes from downtown Boulder, this residence has easy access to the city's amenities while offering the tranquility and privacy of a peaceful neighborhood.
Zillow last checked: 8 hours ago
Listing updated: December 16, 2025 at 03:16am
Listed by:
Patricia Dessel 303-475-6097,
Compass - Boulder
Bought with:
Brad Williams
RE/MAX Northwest
Source: IRES,MLS#: 1012158
Facts & features
Interior
Bedrooms & bathrooms
- Bedrooms: 4
- Bathrooms: 3
- Full bathrooms: 2
- 1/2 bathrooms: 1
- Main level bedrooms: 4
Primary bedroom
- Area: 225
- Dimensions: 15 x 15
Bedroom 2
- Area: 169
- Dimensions: 13 x 13
Bedroom 3
- Area: 169
- Dimensions: 13 x 13
Bedroom 4
- Area: 169
- Dimensions: 13 x 13
Dining room
- Area: 168
- Dimensions: 14 x 12
Family room
- Area: 272
- Dimensions: 16 x 17
Kitchen
- Area: 195
- Dimensions: 15 x 13
Living room
- Area: 340
- Dimensions: 20 x 17
Heating
- Forced Air
Cooling
- Central Air, Ceiling Fan(s)
Appliances
- Included: Gas Range/Oven, Dishwasher, Refrigerator, Bar Fridge, Microwave, Disposal
- Laundry: Washer/Dryer Hookups, Main Level
Features
- Study Area, High Speed Internet, Separate Dining Room, Cathedral/Vaulted Ceilings, Walk-In Closet(s), Loft, High Ceilings, Sunroom, Split Bedroom Floor Plan, Walk-in Closet, 9ft+ Ceilings
- Flooring: Wood, Wood Floors, Tile
- Windows: Window Coverings, Skylight(s), Sunroom, Skylights
- Basement: Crawl Space
- Has fireplace: Yes
- Fireplace features: 2+ Fireplaces, Living Room, Family/Recreation Room Fireplace
Interior area
- Total structure area: 3,325
- Total interior livable area: 3,325 sqft
- Finished area above ground: 3,325
- Finished area below ground: 0
Property
Parking
- Total spaces: 2
- Parking features: Garage Door Opener
- Attached garage spaces: 2
- Details: Garage Type: Attached
Accessibility
- Accessibility features: Accessible Approach with Ramp, Level Lot, Accessible Entrance, No Stairs, Main Floor Bath, Accessible Bedroom, Main Level Laundry
Features
- Stories: 1
- Patio & porch: Patio, Deck
- Exterior features: Hot Tub Included
- Spa features: Heated
- Fencing: Fenced
Lot
- Size: 0.73 Acres
- Features: Lawn Sprinkler System
Details
- Additional structures: Workshop
- Parcel number: R0036349
- Zoning: RES
- Special conditions: Private Owner
Construction
Type & style
- Home type: SingleFamily
- Architectural style: Contemporary/Modern,Ranch
- Property subtype: Residential-Detached, Residential
Materials
- Wood/Frame, Brick, Wood Siding
- Roof: Composition
Condition
- Not New, Previously Owned
- New construction: No
- Year built: 1977
Utilities & green energy
- Electric: Electric, Xcel
- Gas: Natural Gas, Xcel
- Sewer: Septic
- Water: City Water, City
- Utilities for property: Natural Gas Available, Electricity Available, Cable Available
Green energy
- Energy efficient items: Southern Exposure
- Water conservation: Efficient Hot Water Distribution
Community & neighborhood
Location
- Region: Boulder
- Subdivision: Fairview Acres
Other
Other facts
- Listing terms: Cash,Conventional
- Road surface type: Paved, Asphalt
Price history
| Date | Event | Price |
|---|---|---|
| 12/16/2024 | Sold | $1,650,000-2.9%$496/sqft |
Source: | ||
| 11/13/2024 | Pending sale | $1,699,000$511/sqft |
Source: | ||
| 10/24/2024 | Price change | $1,699,000-2.9%$511/sqft |
Source: | ||
| 9/13/2024 | Price change | $1,750,000-2.7%$526/sqft |
Source: | ||
| 7/30/2024 | Price change | $1,799,000-2.8%$541/sqft |
Source: | ||
Public tax history
| Year | Property taxes | Tax assessment |
|---|---|---|
| 2025 | $8,286 +1.6% | $96,531 -3.1% |
| 2024 | $8,158 +28.8% | $99,609 -1% |
| 2023 | $6,334 +4.8% | $100,575 +40.7% |
Find assessor info on the county website
Neighborhood: 80303
Nearby schools
GreatSchools rating
- 10/10Douglass Elementary SchoolGrades: PK-5Distance: 1.1 mi
- 6/10Nevin Platt Middle SchoolGrades: 6-8Distance: 2.2 mi
- 10/10Fairview High SchoolGrades: 9-12Distance: 4 mi
Schools provided by the listing agent
- Elementary: Douglass
- Middle: Platt
- High: Fairview
Source: IRES. This data may not be complete. We recommend contacting the local school district to confirm school assignments for this home.
Get a cash offer in 3 minutes
Find out how much your home could sell for in as little as 3 minutes with a no-obligation cash offer.
Estimated market value
$1,839,600


