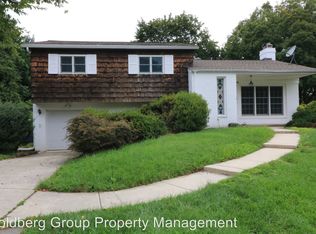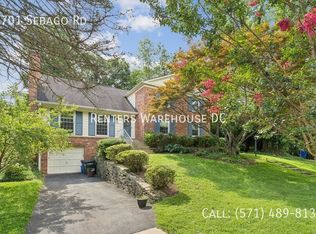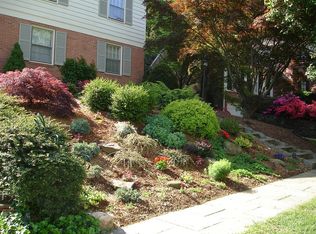Welcome to this seven bedroom, five full bath home custom designed home by award-winning Mid-Atlantic Custom Builders. This extraordinary residence features approximately 5,440 square feet of living space on three levels. Elegant upscale finishes and fine detail abound including: high ceilings, crown molding, wainscot molding, coffered ceilings, custom built-ins, 4 inch Red Oak hard wood flooring, and an outstanding chef s kitchen with Calacatta Laza quartz counters, a gathering island, and top-of-the line stainless steel appliances (Wolf, Sub-Zero, and Asko). The main level boasts a welcoming foyer, a formal dining room, a large chef s kitchen with a large center island which opens to the sun-drenched great room with coffered ceilings, a breakfast room, a separate living room, a mudroom / family entrance foyer, and the butlers pantry. There is an en-suite bedroom / study on the main level with a dual entry bathroom and a walk-in closet. Upstairs are four sizeable bedrooms - including a deluxe primary suite - three full bathrooms, a loft / lounge, and upper level laundry room. The primary suite has two large walk-in closets and a luxurious spa bathroom featuring a frameless glass enclosed shower with dual showerheads. The finished light-filled lower level features a massive recreation room with a wet bar, two bedrooms, a gym and a dual entry full bathroom. The lower level has a separate entrance and good natural light perfect for an in-law or Au Pair suite. Unparalleled quality craftsmanship and exquisite finishes all on a premier 9,280 square foot lot with a front porch, rear composite deck, and a 16 x 13 screened porch! Great location - near Whitman High School, Pyle Middle School and Burning Tree Elementary School. This is a new construction so taxes are estimated.
This property is off market, which means it's not currently listed for sale or rent on Zillow. This may be different from what's available on other websites or public sources.


