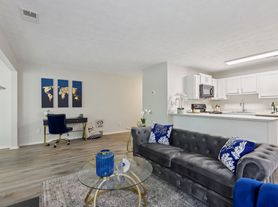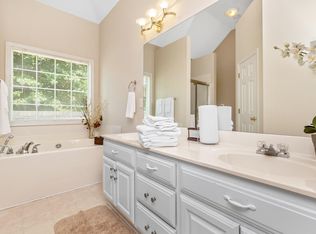Schedule showing through ShowingTime. BETTER THAN NEW ON LAKE. 2 TIER DECK, SCREENED PORCH-HOME HAS ALL THE BELLS AND WHISTLE. NEW PAINT, GRANITE COUNTERTOP, STAINLESS STEEL APPLIANCES, PLANK KITCHEN FLOOR, EXTERIOR MAINTENANCE INCLUDED. EXTERIOR SIDING BEING TOTALLY RENOVATED. NO ACTIVE BANKRUPTCY & MINIMUM CREDIT SCORE 620. SWIM AND TENNIS COMMUNITY. SECURITY DEPOSIT $2100 NON-NEGOTIABLE. $75 APPLICATION PER ADULT. MINIMUM 3 TIMES RENT RULE, NO SECTION 8 / HOUSING CHOICE VOUCHER. BACKGROUND CHECK, CREDIT CHECK CONTACT AGENT ONLY
Copyright Georgia MLS. All rights reserved. Information is deemed reliable but not guaranteed.
House for rent
$2,100/mo
7700 Lakeshore Ct, Riverdale, GA 30296
3beds
1,636sqft
Price may not include required fees and charges.
Singlefamily
Available now
No pets
Central air, electric, ceiling fan
In hall laundry
2 Attached garage spaces parking
Natural gas, central, fireplace
What's special
Stainless steel appliancesGranite countertopScreened porchPlank kitchen floorNew paint
- 40 days |
- -- |
- -- |
Travel times
Looking to buy when your lease ends?
With a 6% savings match, a first-time homebuyer savings account is designed to help you reach your down payment goals faster.
Offer exclusive to Foyer+; Terms apply. Details on landing page.
Facts & features
Interior
Bedrooms & bathrooms
- Bedrooms: 3
- Bathrooms: 3
- Full bathrooms: 2
- 1/2 bathrooms: 1
Rooms
- Room types: Family Room
Heating
- Natural Gas, Central, Fireplace
Cooling
- Central Air, Electric, Ceiling Fan
Appliances
- Included: Dishwasher, Disposal, Refrigerator
- Laundry: In Hall, In Unit
Features
- Ceiling Fan(s), Double Vanity, Entrance Foyer, High Ceilings, Master Downstairs, Soaking Tub, Split Foyer, Tile Bath, Tray Ceiling(s), Vaulted Ceiling(s), Walk-In Closet(s)
- Flooring: Hardwood, Tile
- Has fireplace: Yes
Interior area
- Total interior livable area: 1,636 sqft
Property
Parking
- Total spaces: 2
- Parking features: Attached, Garage
- Has attached garage: Yes
- Details: Contact manager
Features
- Stories: 1
- Exterior features: Architecture Style: Brick Front, Attached, Balcony, Clubhouse, Cul-De-Sac, Double Vanity, Entrance Foyer, Foyer, Garage, Garage Door Opener, Gas Log, Gas Water Heater, Heating system: Central, Heating: Gas, High Ceilings, In Hall, Lake, Level, Lot Features: Cul-De-Sac, Level, Master Downstairs, Near Public Transport, Oven/Range (Combo), Pets - No, Pool, Roof Type: Composition, Sidewalks, Soaking Tub, Split Foyer, Street Lights, Tennis Court(s), Tile Bath, Tray Ceiling(s), Vaulted Ceiling(s), View Type: Lake, Walk-In Closet(s)
- Has private pool: Yes
Details
- Parcel number: 13201CB007
Construction
Type & style
- Home type: SingleFamily
- Property subtype: SingleFamily
Materials
- Roof: Composition
Condition
- Year built: 1992
Community & HOA
Community
- Features: Clubhouse, Tennis Court(s)
HOA
- Amenities included: Pool, Tennis Court(s)
Location
- Region: Riverdale
Financial & listing details
- Lease term: Contact For Details
Price history
| Date | Event | Price |
|---|---|---|
| 9/20/2025 | Listed for rent | $2,100+50%$1/sqft |
Source: GAMLS #10603757 | ||
| 12/18/2018 | Listing removed | $1,400$1/sqft |
Source: W.L. Allen Realty #8488996 | ||
| 11/24/2018 | Listed for rent | $1,400+21.7%$1/sqft |
Source: W.L. Allen Realty #8488996 | ||
| 11/12/2017 | Listing removed | $1,150$1/sqft |
Source: W.L. Allen Realty #8264381 | ||
| 9/29/2017 | Listed for rent | $1,150+4.5%$1/sqft |
Source: W.L. Allen Realty #8264381 | ||

