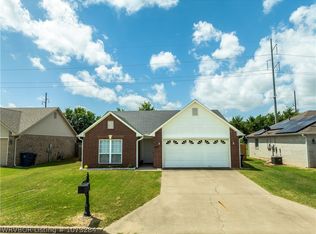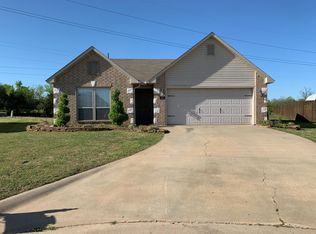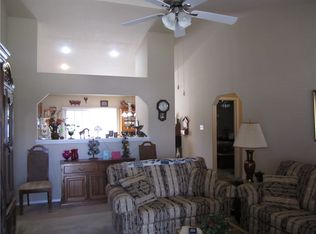Sold for $242,500 on 07/10/25
$242,500
7700 Huntington Way, Fort Smith, AR 72916
3beds
1,312sqft
Single Family Residence
Built in 2010
0.27 Acres Lot
$243,500 Zestimate®
$185/sqft
$1,602 Estimated rent
Home value
$243,500
$214,000 - $278,000
$1,602/mo
Zestimate® history
Loading...
Owner options
Explore your selling options
What's special
Discover energy efficiency and comfortable living in this beautiful 3-bedroom, 2-bath home nestled on a peaceful cul-de-sac. Enjoy significantly lower electric bills thanks to the newer, paid-for solar panel system that powers this total electric residence. Step inside to find stylish and durable hard surface flooring throughout, complemented by sleek stainless steel appliances and a convenient pantry. The master suite offers a relaxing retreat with a whirlpool tub and a separate walk-in shower. Outside, the home boasts a low-maintenance brick and vinyl exterior, complete with gutters, a welcoming covered back porch, and a newer architectural roof. Situated in the desirable Ft Smith Southside school district, this home offers a convenient location, fresh paint, LED lights and ceiling fans. With a 2-car garage and a focus on both comfort and efficiency, this is an opportunity you won't want to miss! ** This home is NOT located in a flood zone.
Zillow last checked: 8 hours ago
Listing updated: July 11, 2025 at 07:51am
Listed by:
Jeanette Jones 479-414-6898,
RE/MAX Executives Real Estate
Bought with:
Jeff Beauchamp, SA00088441
Sagely & Edwards Realtors
Source: Western River Valley BOR,MLS#: 1081777Originating MLS: Fort Smith Board of Realtors
Facts & features
Interior
Bedrooms & bathrooms
- Bedrooms: 3
- Bathrooms: 2
- Full bathrooms: 2
Heating
- Central, Electric
Cooling
- Central Air, Electric
Appliances
- Included: Dishwasher, Electric Water Heater, Disposal, Microwave Hood Fan, Microwave, Range, Plumbed For Ice Maker
- Laundry: Electric Dryer Hookup, Washer Hookup, Dryer Hookup
Features
- Ceiling Fan(s), Split Bedrooms, Walk-In Closet(s)
- Has fireplace: No
Interior area
- Total interior livable area: 1,312 sqft
Property
Parking
- Total spaces: 2
- Parking features: Attached, Garage, Garage Door Opener
- Has attached garage: Yes
- Covered spaces: 2
Features
- Levels: One
- Stories: 1
- Patio & porch: Covered, Porch
- Exterior features: Concrete Driveway
- Pool features: None
- Fencing: Partial,Privacy,Wood
Lot
- Size: 0.27 Acres
- Dimensions: 59 x 197
- Features: Central Business District, Cleared, Cul-De-Sac, Level, Near Park, Subdivision
Details
- Parcel number: 1397900340000000
Construction
Type & style
- Home type: SingleFamily
- Property subtype: Single Family Residence
Materials
- Brick, Vinyl Siding
- Foundation: Slab
- Roof: Architectural,Shingle
Condition
- Year built: 2010
Utilities & green energy
- Sewer: Public Sewer
- Water: Public
- Utilities for property: Cable Available, Electricity Available, Sewer Available, Water Available
Community & neighborhood
Security
- Security features: Smoke Detector(s)
Community
- Community features: Near Fire Station, Near Hospital, Near Schools, Park, Shopping
Location
- Region: Fort Smith
- Subdivision: Huntington Chase
Other
Other facts
- Road surface type: Paved
Price history
| Date | Event | Price |
|---|---|---|
| 7/10/2025 | Sold | $242,500+1.1%$185/sqft |
Source: Western River Valley BOR #1081777 | ||
| 6/20/2025 | Pending sale | $239,900$183/sqft |
Source: Western River Valley BOR #1081777 | ||
| 5/21/2025 | Price change | $239,900-4%$183/sqft |
Source: Western River Valley BOR #1080093 | ||
| 5/6/2025 | Price change | $249,900-2%$190/sqft |
Source: Western River Valley BOR #1080093 | ||
| 4/28/2025 | Price change | $254,900-1.9%$194/sqft |
Source: Western River Valley BOR #1080093 | ||
Public tax history
| Year | Property taxes | Tax assessment |
|---|---|---|
| 2024 | $1,048 -6.7% | $26,660 |
| 2023 | $1,123 -4.3% | $26,660 +4.5% |
| 2022 | $1,173 +6.1% | $25,500 |
Find assessor info on the county website
Neighborhood: 72916
Nearby schools
GreatSchools rating
- 8/10Westwood Elementary SchoolGrades: PK-4Distance: 7.7 mi
- 9/10Greenwood Junior High SchoolGrades: 7-8Distance: 8.6 mi
- 8/10Greenwood High SchoolGrades: 10-12Distance: 8.7 mi
Schools provided by the listing agent
- Elementary: Woods
- Middle: Chaffin
- High: Southside
- District: Fort Smith
Source: Western River Valley BOR. This data may not be complete. We recommend contacting the local school district to confirm school assignments for this home.

Get pre-qualified for a loan
At Zillow Home Loans, we can pre-qualify you in as little as 5 minutes with no impact to your credit score.An equal housing lender. NMLS #10287.


