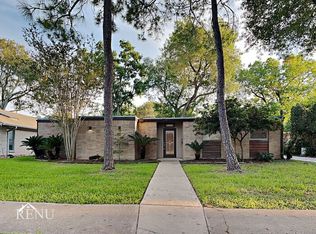Beautifully updated 2-story condo in Meadowalk Condominiums featuring 3 beds, 2.5 baths, and a brand-new HVAC (2024). Remodeled kitchen with granite counters, custom cabinets, electric cooktop, and refrigerator included. Downstairs offers a living/dining combo, family room with fireplace (optional 4th bedroom), powder room, and stackable washer/dryer. Tile, vinyl, and laminate flooring throughout. All bedrooms up, including a spacious primary suite with fireplace and large closet. Private fenced covered patio space, two covered parking spaces, and ample guest parking. This unit is on the back street of the complex for minimal traffic with only one shared wall. Well-maintained complex with community pool and strong HOA. Convenient to Downtown, Galleria & NRG. Move-in ready. Schedule your showing today!
Copyright notice - Data provided by HAR.com 2022 - All information provided should be independently verified.
Condo for rent
$1,695/mo
7700 Creekbend Dr APT 40, Houston, TX 77071
3beds
1,872sqft
Price may not include required fees and charges.
Condo
Available now
No pets
Electric, ceiling fan
Electric dryer hookup laundry
2 Carport spaces parking
Natural gas, fireplace
What's special
Granite countersFamily room with fireplaceElectric cooktopCustom cabinetsSpacious primary suiteTwo covered parking spacesAmple guest parking
- 2 days
- on Zillow |
- -- |
- -- |
Learn more about the building:
Travel times
Start saving for your dream home
Consider a first-time homebuyer savings account designed to grow your down payment with up to a 6% match & 4.15% APY.
Facts & features
Interior
Bedrooms & bathrooms
- Bedrooms: 3
- Bathrooms: 3
- Full bathrooms: 2
- 1/2 bathrooms: 1
Heating
- Natural Gas, Fireplace
Cooling
- Electric, Ceiling Fan
Appliances
- Included: Dishwasher, Dryer, Microwave, Oven, Refrigerator, Stove, Washer
- Laundry: Electric Dryer Hookup, In Unit, Washer Hookup
Features
- All Bedrooms Up, Ceiling Fan(s), Crown Molding, En-Suite Bath, Primary Bed - 2nd Floor, Walk-In Closet(s)
- Flooring: Laminate, Linoleum/Vinyl, Tile
- Has fireplace: Yes
Interior area
- Total interior livable area: 1,872 sqft
Property
Parking
- Total spaces: 2
- Parking features: Assigned, Carport, Covered
- Has carport: Yes
- Details: Contact manager
Features
- Stories: 2
- Exterior features: All Bedrooms Up, Architecture Style: Traditional, Assigned, Crown Molding, Detached Carport, Electric Dryer Hookup, En-Suite Bath, Flooring: Laminate, Gas, Heating: Gas, No Garage, Patio/Deck, Pets - No, Pool, Primary Bed - 2nd Floor, Trash, View Type: North, Walk-In Closet(s), Washer Hookup, Window Coverings
Details
- Parcel number: 1083270000008
Construction
Type & style
- Home type: Condo
- Property subtype: Condo
Condition
- Year built: 1974
Building
Management
- Pets allowed: No
Community & HOA
Location
- Region: Houston
Financial & listing details
- Lease term: 12 Months
Price history
| Date | Event | Price |
|---|---|---|
| 6/30/2025 | Listed for rent | $1,695$1/sqft |
Source: | ||
| 7/25/2024 | Listing removed | -- |
Source: | ||
| 7/19/2024 | Price change | $1,695-3.1%$1/sqft |
Source: | ||
| 6/27/2024 | Listed for rent | $1,750-7.7%$1/sqft |
Source: | ||
| 6/20/2024 | Listing removed | -- |
Source: | ||
![[object Object]](https://photos.zillowstatic.com/fp/e65414dcaea30e134a8c13a48bfcf67d-p_i.jpg)
