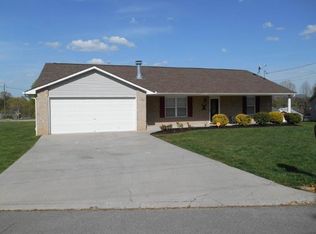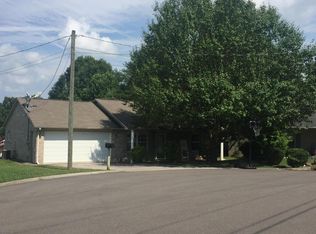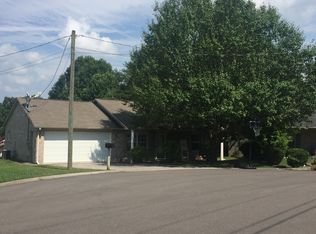Sold for $300,000
$300,000
7700 Cotton Patch Rd, Corryton, TN 37721
3beds
1,317sqft
Single Family Residence
Built in 2000
7,840.8 Square Feet Lot
$300,100 Zestimate®
$228/sqft
$1,996 Estimated rent
Home value
$300,100
$285,000 - $315,000
$1,996/mo
Zestimate® history
Loading...
Owner options
Explore your selling options
What's special
Welcome to this charming all-brick ranch home perfectly situated on a spacious corner lot in Corryton. This 3-bedroom, 2-bath residence offers the convenience of main-level living with the master suite on the main floor, complete with a walk-in closet for plenty of storage.
You'll find a spacious living room that flows seamlessly into the open kitchen and dining area, making it ideal for both everyday living and entertaining. Step outside to enjoy the front patio for morning coffee or relax on the back deck—perfect for gatherings or quiet evenings.
Additional highlights include a 2-car garage providing extra storage and parking convenience. With its desirable layout and prime location, this home is a wonderful opportunity to enjoy comfortable living in Corryton.
No HOA and an annual county tax of only $774 make this home an affordable choice without compromising comfort and style.
Zillow last checked: 8 hours ago
Listing updated: October 02, 2025 at 12:40pm
Listed by:
Lisa Liang 865-816-9880,
Southland Realtors, Inc
Bought with:
Sara Edmondson, 361726
ReMax Preferred Properties, In
Rhonda Vineyard, 237406
Source: East Tennessee Realtors,MLS#: 1313440
Facts & features
Interior
Bedrooms & bathrooms
- Bedrooms: 3
- Bathrooms: 2
- Full bathrooms: 2
Heating
- Central, Natural Gas, Electric
Cooling
- Central Air
Appliances
- Included: Dishwasher, Microwave, Range, Refrigerator
Features
- Walk-In Closet(s), Cathedral Ceiling(s), Pantry
- Flooring: Carpet, Hardwood
- Windows: Windows - Vinyl
- Basement: Slab,None
- Number of fireplaces: 1
- Fireplace features: Free Standing, Ventless, Gas Log
Interior area
- Total structure area: 1,317
- Total interior livable area: 1,317 sqft
Property
Parking
- Total spaces: 2
- Parking features: Garage Door Opener, Attached
- Attached garage spaces: 2
Features
- Exterior features: Balcony
Lot
- Size: 7,840 sqft
- Dimensions: 94.65 x 82.54 x IRR
- Features: Corner Lot, Level
Details
- Parcel number: 021HB017
Construction
Type & style
- Home type: SingleFamily
- Architectural style: Traditional
- Property subtype: Single Family Residence
Materials
- Brick
Condition
- Year built: 2000
Utilities & green energy
- Sewer: Public Sewer
- Water: Public
Community & neighborhood
Security
- Security features: Smoke Detector(s)
Location
- Region: Corryton
- Subdivision: Harbison Plantation Unit 2
Price history
| Date | Event | Price |
|---|---|---|
| 10/2/2025 | Sold | $300,000$228/sqft |
Source: | ||
| 8/30/2025 | Pending sale | $300,000$228/sqft |
Source: | ||
| 8/27/2025 | Listed for sale | $300,000+100%$228/sqft |
Source: | ||
| 11/2/2017 | Sold | $150,000-3.2%$114/sqft |
Source: | ||
| 10/6/2017 | Pending sale | $155,000$118/sqft |
Source: Knoxville-West #1016599 Report a problem | ||
Public tax history
| Year | Property taxes | Tax assessment |
|---|---|---|
| 2025 | $774 | $49,800 |
| 2024 | $774 | $49,800 |
| 2023 | $774 | $49,800 |
Find assessor info on the county website
Neighborhood: 37721
Nearby schools
GreatSchools rating
- 8/10Gibbs Elementary SchoolGrades: PK-5Distance: 0.6 mi
- 4/10Gibbs Middle SchoolGrades: 6-8Distance: 0.6 mi
- 4/10Gibbs High SchoolGrades: 9-12Distance: 0.9 mi
Schools provided by the listing agent
- Elementary: Gibbs
- Middle: Gibbs
- High: Gibbs
Source: East Tennessee Realtors. This data may not be complete. We recommend contacting the local school district to confirm school assignments for this home.
Get pre-qualified for a loan
At Zillow Home Loans, we can pre-qualify you in as little as 5 minutes with no impact to your credit score.An equal housing lender. NMLS #10287.


