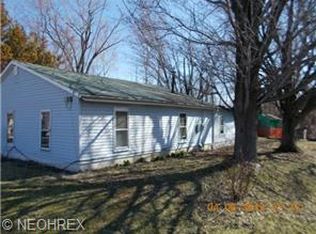Sold for $145,000 on 06/02/25
$145,000
7700 Center Rd, Ashtabula, OH 44004
2beds
1,201sqft
Single Family Residence
Built in 1949
1.02 Acres Lot
$157,300 Zestimate®
$121/sqft
$1,478 Estimated rent
Home value
$157,300
$101,000 - $244,000
$1,478/mo
Zestimate® history
Loading...
Owner options
Explore your selling options
What's special
WHOA!! If you are looking for something in NE Ohio, close to everything beautiful from Lake Erie to sprawling Vineyards and beyond... Look No Further! This updated ranch is the perfect blend of vintage charm and modern convenience—and it's move-in ready!
?? Just Listed • Built in 1949 • $118/SqFt • Only 1 Day on Market!
~2 Bedrooms | 2 Bathrooms | 1,201 SqFt | 1.02 Acre Lot
? Spacious family kitchen with brand-new cabinets, Corian & butcher block counters
? Cozy living room that’s just right for movie nights or game days
? Huge pantry + utility room for easy living
? 2nd full bathroom and oversized closet in the second bedroom—perfect for growing families!
? New vinyl plank floors, new carpet in the main bedroom
? Fully updated electric & plumbing
? 2024 upgrades: metal roof, seamless gutters, and vinyl siding
Sitting on over an acre, there's plenty of space to play, garden, or even add a swing set or fire pit.
Ideal for full-time living or as a fun family getaway home—also a great candidate for Airbnb or VRBO (check zoning).
Bring the kids, unpack, and start your next chapter here!
Thank you @Melissa Boyce Bright for the awesome text above. You are brilliant!!
Zillow last checked: 8 hours ago
Listing updated: June 14, 2025 at 10:10am
Listing Provided by:
Kathy Holmes 440-703-6339Kathy@allpointsrealty.us,
All Points Realty
Bought with:
Syan Lyzen, 2020006981
HomeSmart Real Estate Momentum LLC
Source: MLS Now,MLS#: 5117426 Originating MLS: Other/Unspecificed
Originating MLS: Other/Unspecificed
Facts & features
Interior
Bedrooms & bathrooms
- Bedrooms: 2
- Bathrooms: 2
- Full bathrooms: 2
- Main level bathrooms: 2
- Main level bedrooms: 2
Heating
- Baseboard, Electric
Cooling
- None
Features
- Basement: None
- Has fireplace: No
Interior area
- Total structure area: 1,201
- Total interior livable area: 1,201 sqft
- Finished area above ground: 1,201
Property
Parking
- Parking features: Other, Unpaved
Features
- Levels: One
- Stories: 1
Lot
- Size: 1.02 Acres
- Dimensions: 173 x 258
- Features: Flat, Level
Details
- Parcel number: 480210008100
Construction
Type & style
- Home type: SingleFamily
- Architectural style: Ranch
- Property subtype: Single Family Residence
Materials
- Vinyl Siding
- Roof: Metal
Condition
- Year built: 1949
Utilities & green energy
- Sewer: Septic Tank
- Water: Public
Community & neighborhood
Location
- Region: Ashtabula
- Subdivision: Saybrook
Price history
| Date | Event | Price |
|---|---|---|
| 6/2/2025 | Sold | $145,000+2.1%$121/sqft |
Source: | ||
| 5/19/2025 | Pending sale | $142,000$118/sqft |
Source: | ||
| 4/28/2025 | Contingent | $142,000$118/sqft |
Source: | ||
| 4/25/2025 | Listed for sale | $142,000+688.9%$118/sqft |
Source: | ||
| 12/8/2022 | Sold | $18,000-62.5%$15/sqft |
Source: | ||
Public tax history
Tax history is unavailable.
Neighborhood: 44004
Nearby schools
GreatSchools rating
- NAMichigan Primary SchoolGrades: PK-KDistance: 3.5 mi
- 5/10Lakeside Junior High SchoolGrades: 7-8Distance: 1.8 mi
- 2/10Lakeside High SchoolGrades: 9-12Distance: 2 mi
Schools provided by the listing agent
- District: Ashtabula Area CSD - 401
Source: MLS Now. This data may not be complete. We recommend contacting the local school district to confirm school assignments for this home.

Get pre-qualified for a loan
At Zillow Home Loans, we can pre-qualify you in as little as 5 minutes with no impact to your credit score.An equal housing lender. NMLS #10287.
Sell for more on Zillow
Get a free Zillow Showcase℠ listing and you could sell for .
$157,300
2% more+ $3,146
With Zillow Showcase(estimated)
$160,446