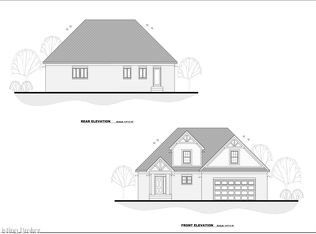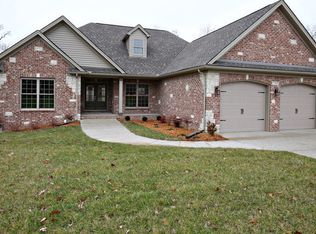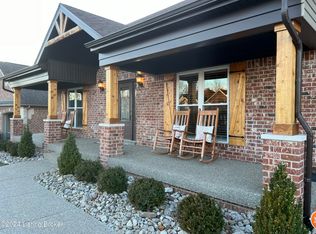Priced To Sell! Hard to find 1950+ Square Ft. brick ranch with additional 1822 Square ft. in finished basement with 10 foot ceilings. 1st floor has Master bedroom with master bath. Huge vaulted great room with fireplace opens to large kitchen with dining area. 2 other bedrooms with full bath. Office, 1st floor laundry. Basement has huge open plan with family room / game room combo. Another room is currently being used as 4th bedroom. 3rd full bath. Utility room with plenty of storage. Stove and refrigerator stay. 2 covered porches & patio. Next door additional lot may also be purchased. Priced to be determine with different options to purchase.
This property is off market, which means it's not currently listed for sale or rent on Zillow. This may be different from what's available on other websites or public sources.



